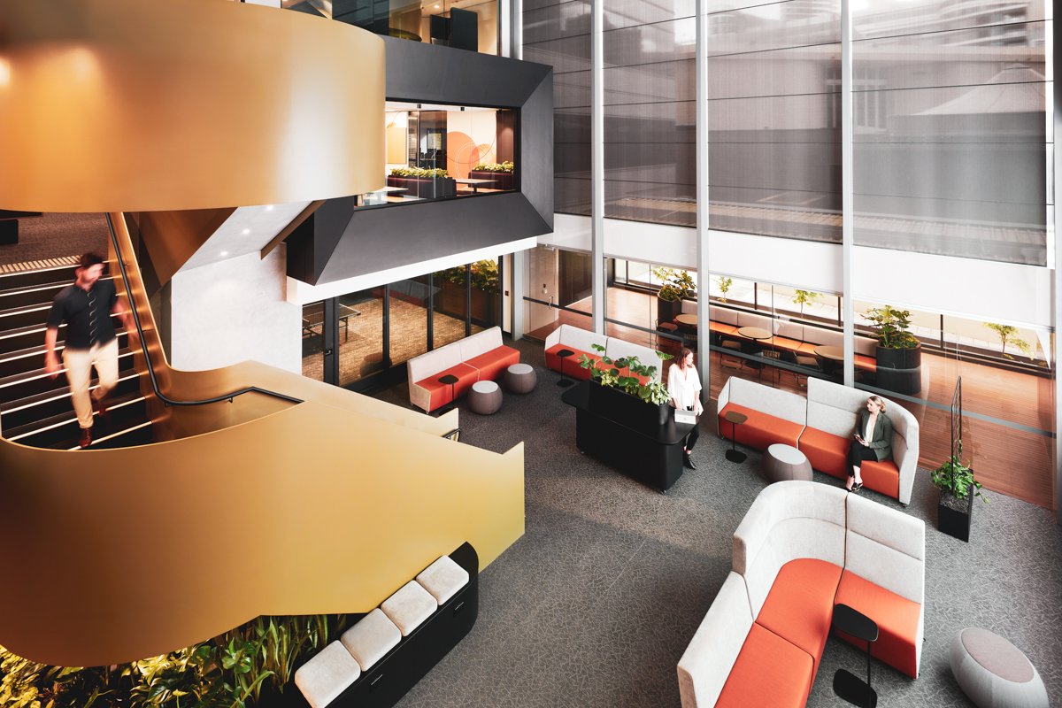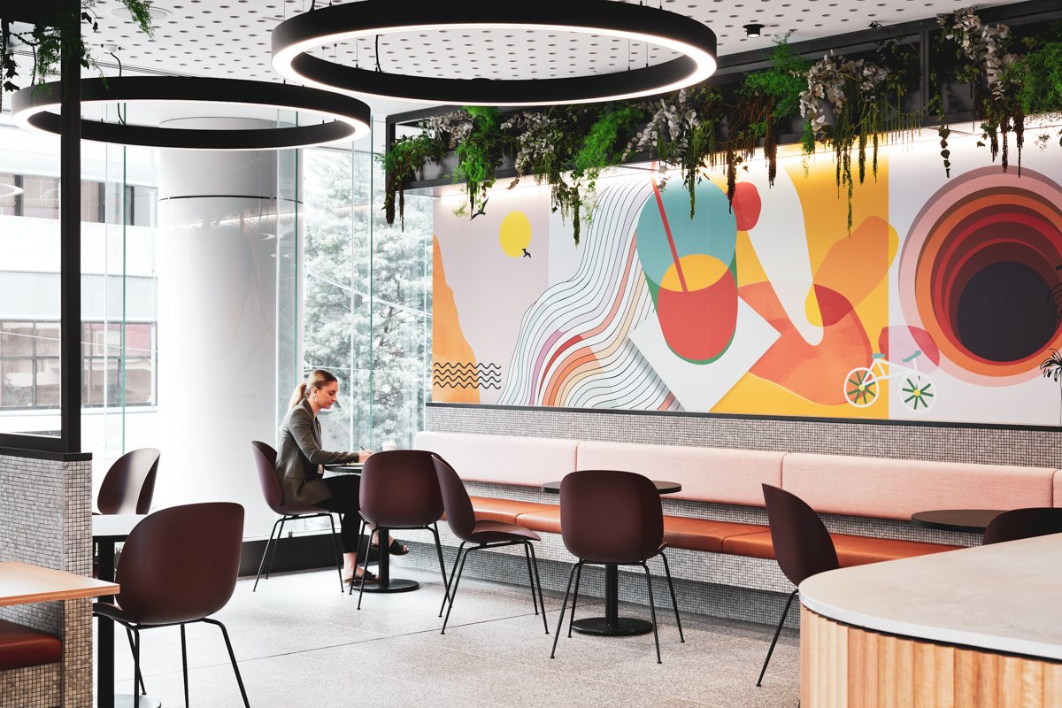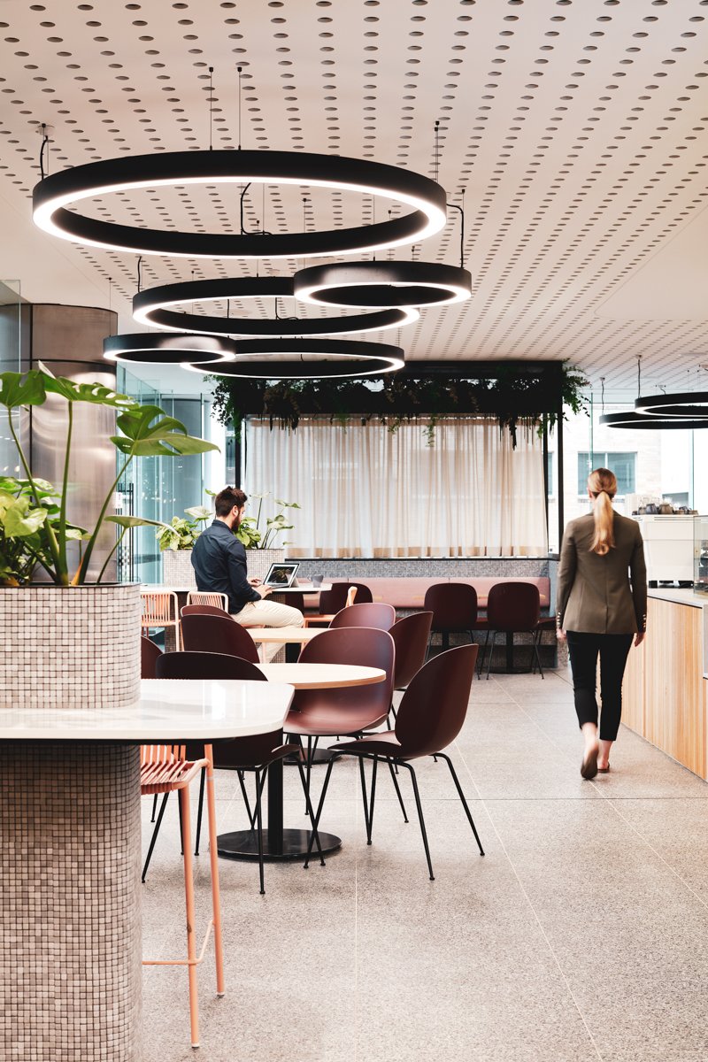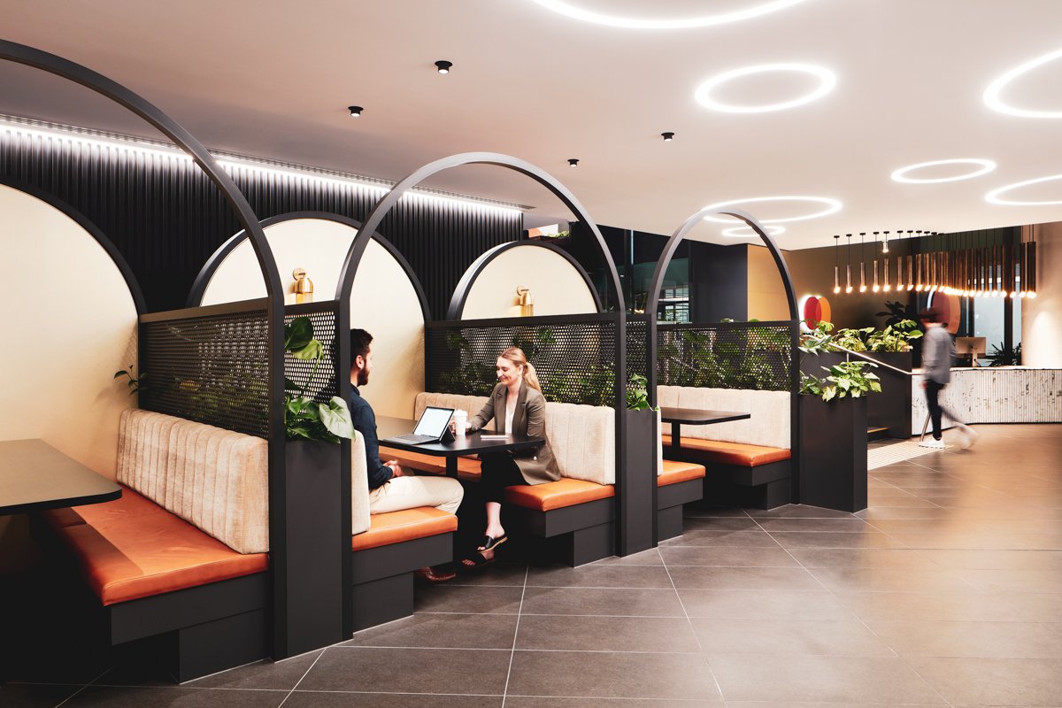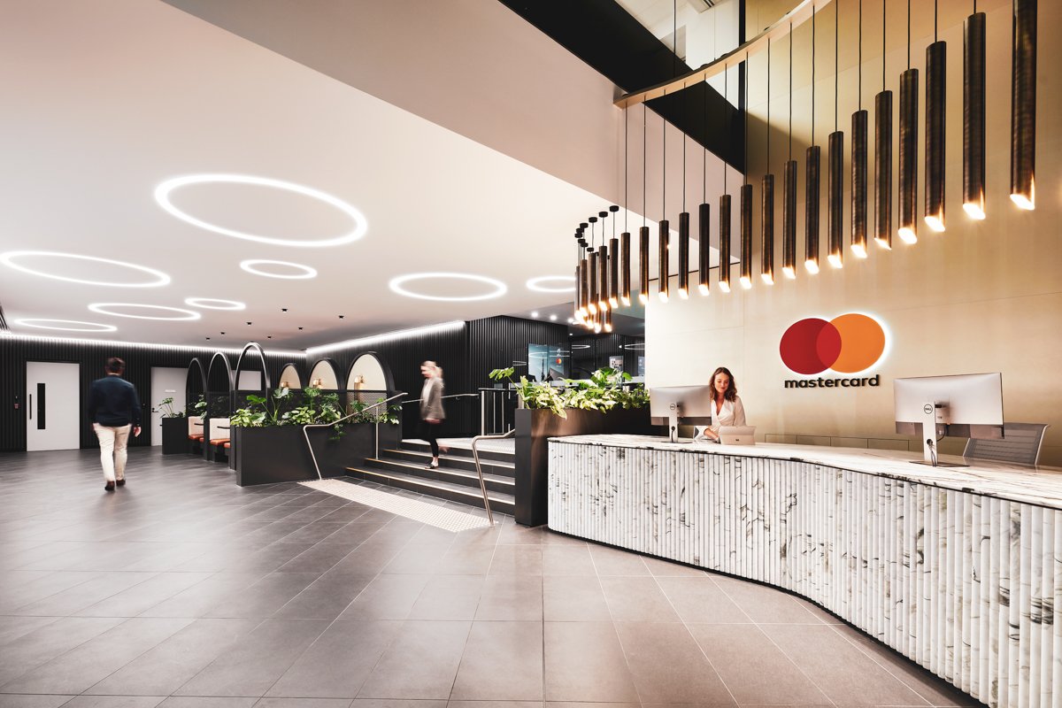The journey towards Mastercard’s transformed St Leonards facility starts from the street with the movement of light within the awning drawing visitors & staff to the entrance. Light pierces through the perforated awning mimicking the motion of the person below. This sensory experience combined with the bespoke ‘global sounds’ of Mastercard, build a sense of anticipation towards the public entry zone of this revamped tech-hub.
Moving into the entry & past reception & waiting area, the new café & outdoor terrace provides increased connectivity for users of the Mastercard facility, neighbouring tenants & the public.
IA Design focused on creating an innovative & flexible co-working hub for Mastercard staff & visitors to interact & collaborate. The notion of ‘forum’ is demonstrated within the tech ‘hub’ with a visual and physical connection to the work floors above via a curved metallic staircase. The forum is a flexible co-working space for staff & visitors to share ideas & interact. The height of the space is emphasised by an LED screen wall, enabling community engagement, display of Mastercard content & engaging digital artwork. The cantilevered staff breakout on level 1 & the walkway gantries overlooking the forum space, further support a connected global community and reinforcing Mastercard’s values of Trust, Partnership, Agility and Initiative.
