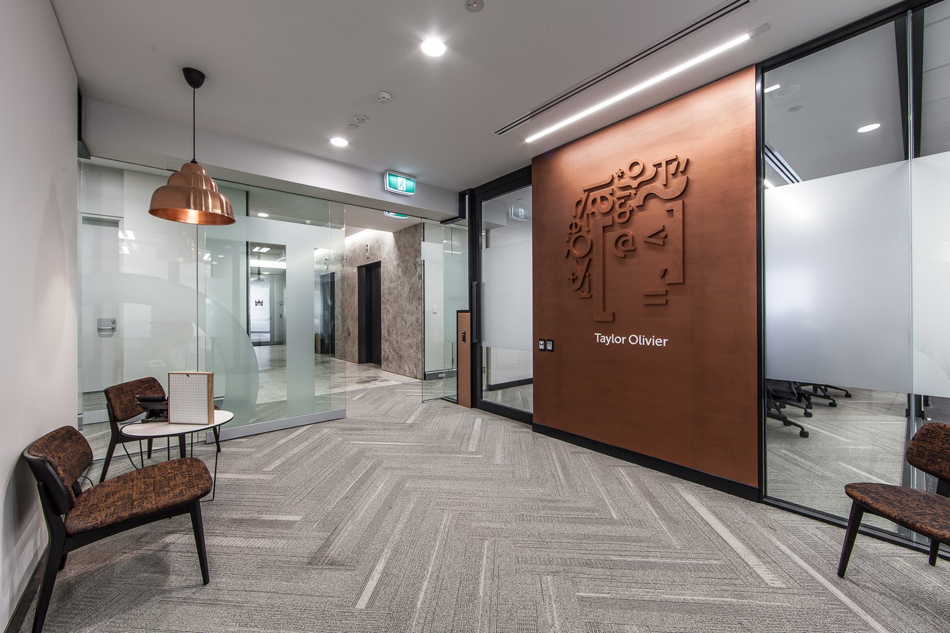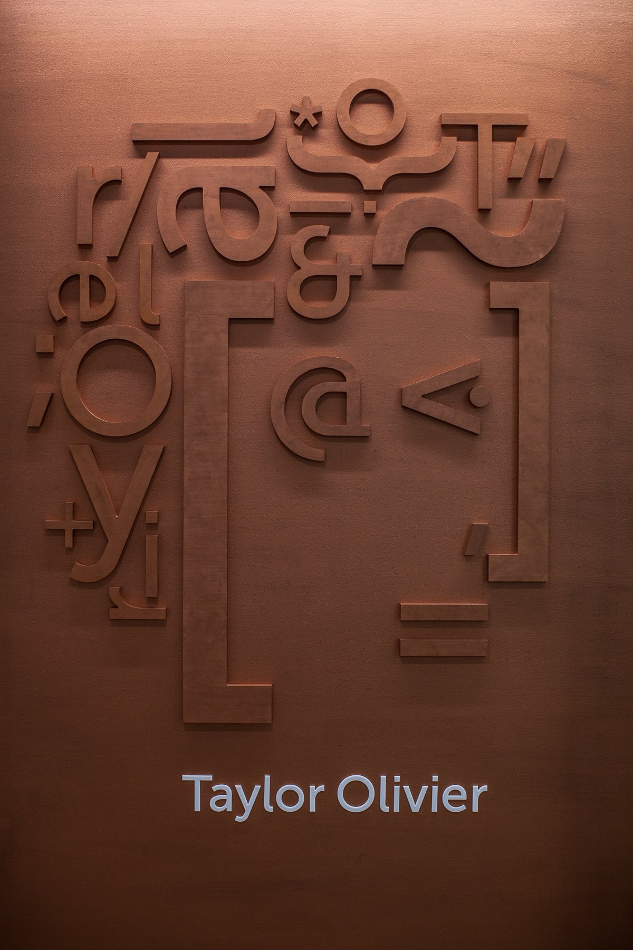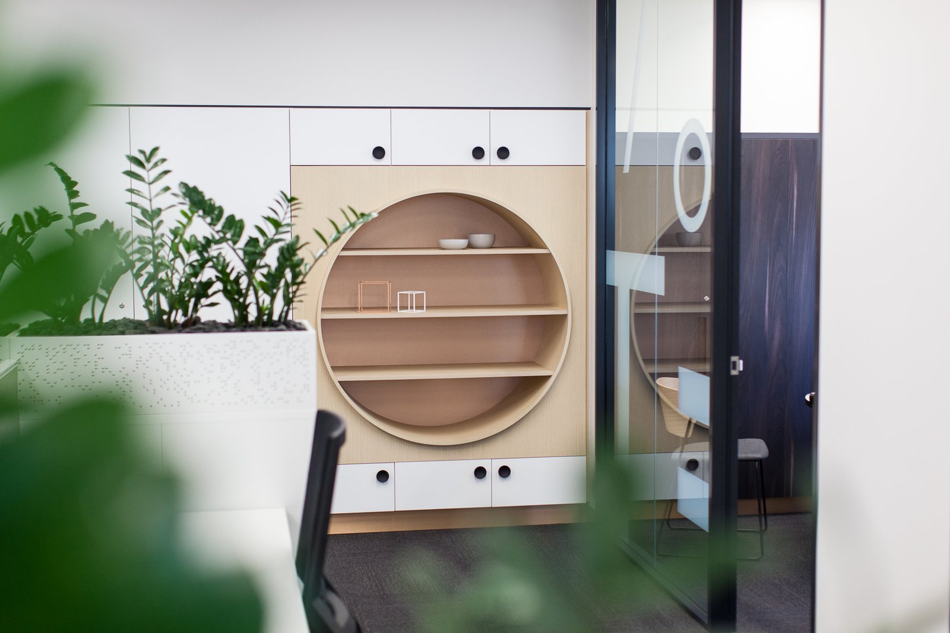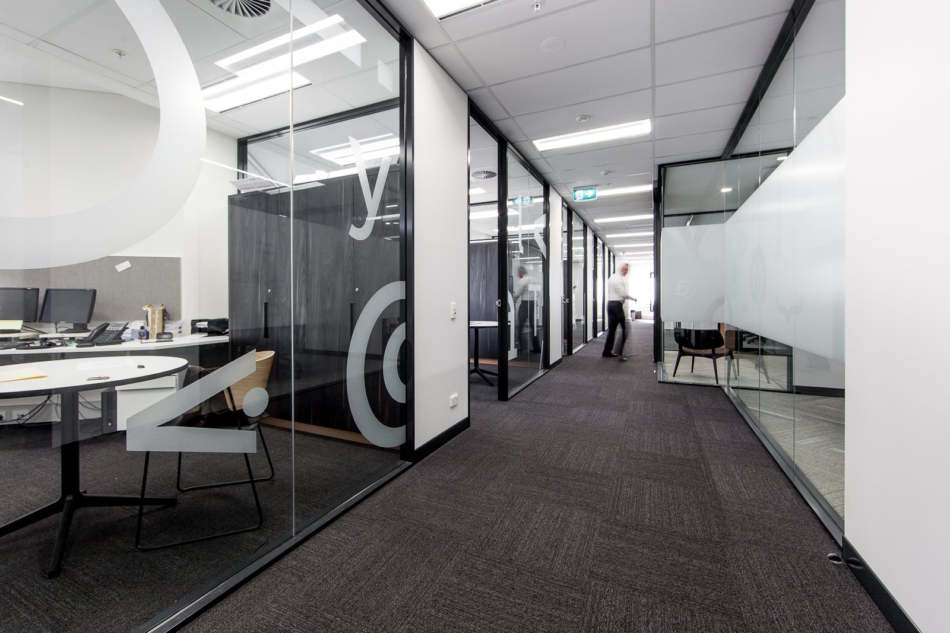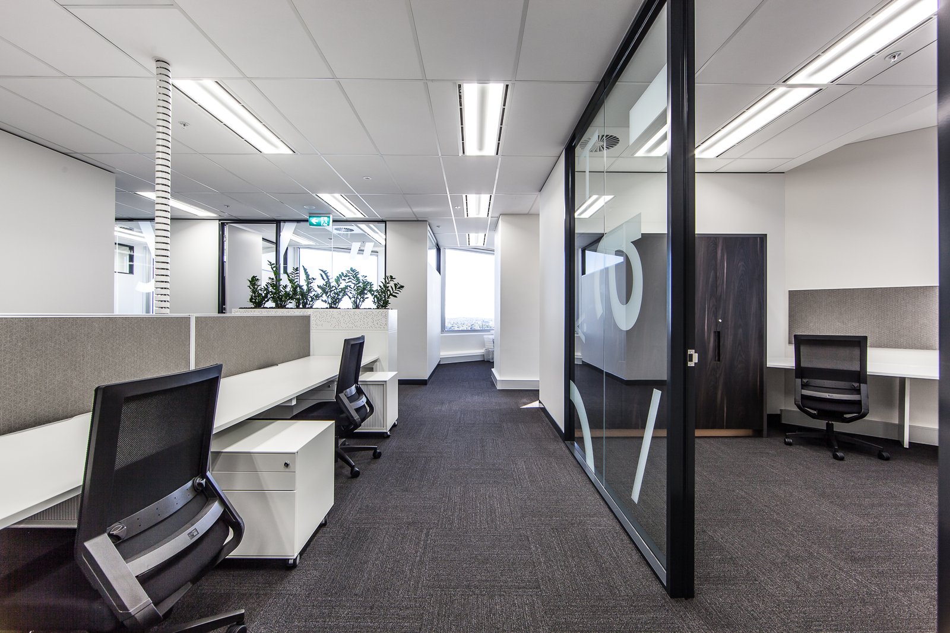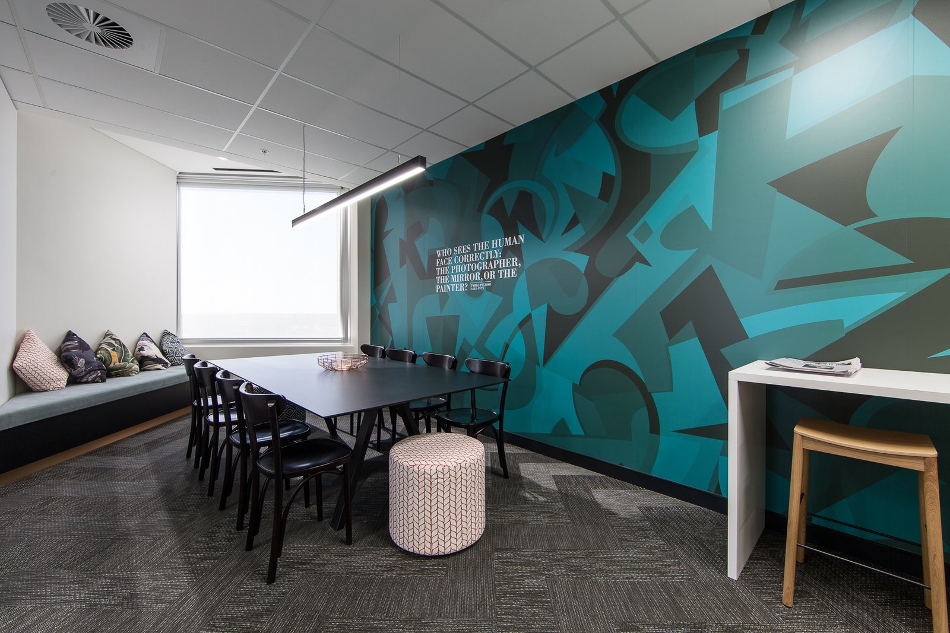The brief for Taylor Olivier, Perth, was for a workspace that reflected the practice’s values and culture, while speaking to its newly established place in the legal market as both progressive and approachable.
The main design driver for the relocation of Taylor Olivier was to differentiate this law firm from their existing competitors within the market. The design drivers included increasing connectivity and collaboration between staff members and designing a flexible space that would allow for future growth within the company.
Taylor Olivier at the time of proposal were a newly established firm and wanted their new office fit-out to directly reflect their brand values and culture. Working with Mirvac, the IA Design team created a strong brand identity throughout the tenancy, from the featured logo within the front of house, to the breakout feature wall of wallpaper, through to glazing film applied to glass panes throughout the entire office.
The fit-out offers a sophisticated, smart and corporate environment for employees, featuring a private front-of-house with special acoustic attention to allow for employees to focus on building close personal client relationships. A stunning end result that exceeded client expectations.
