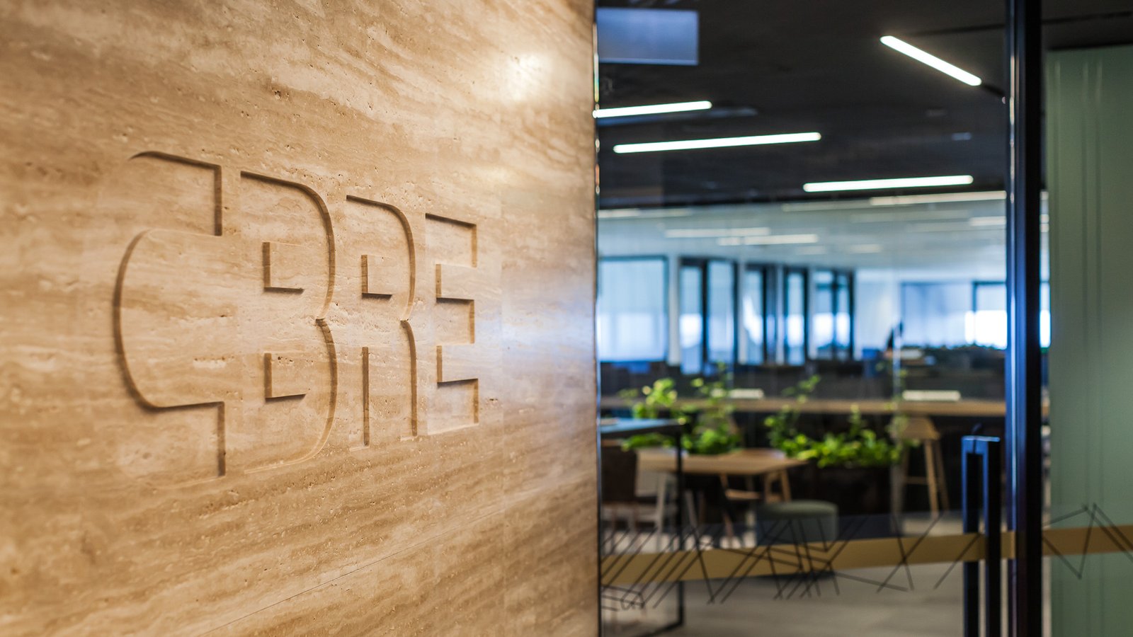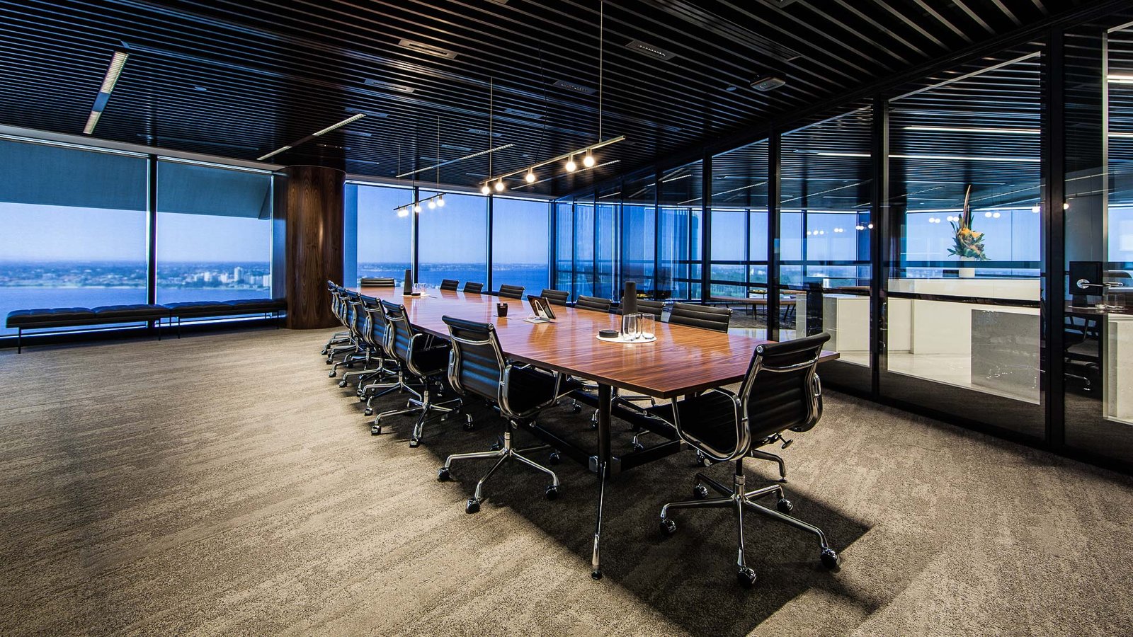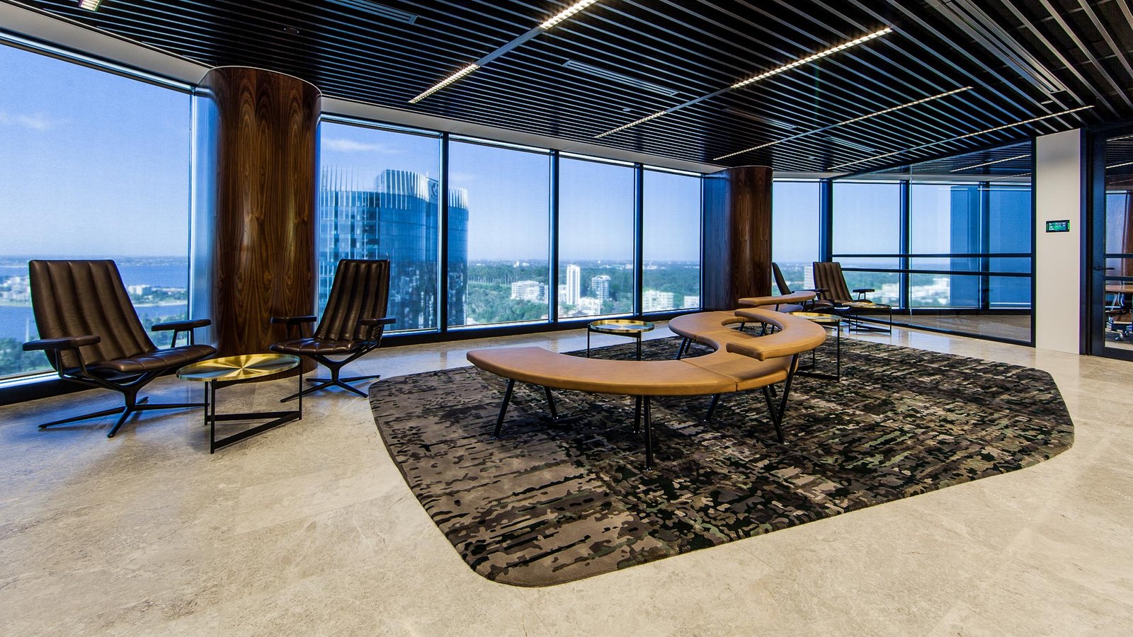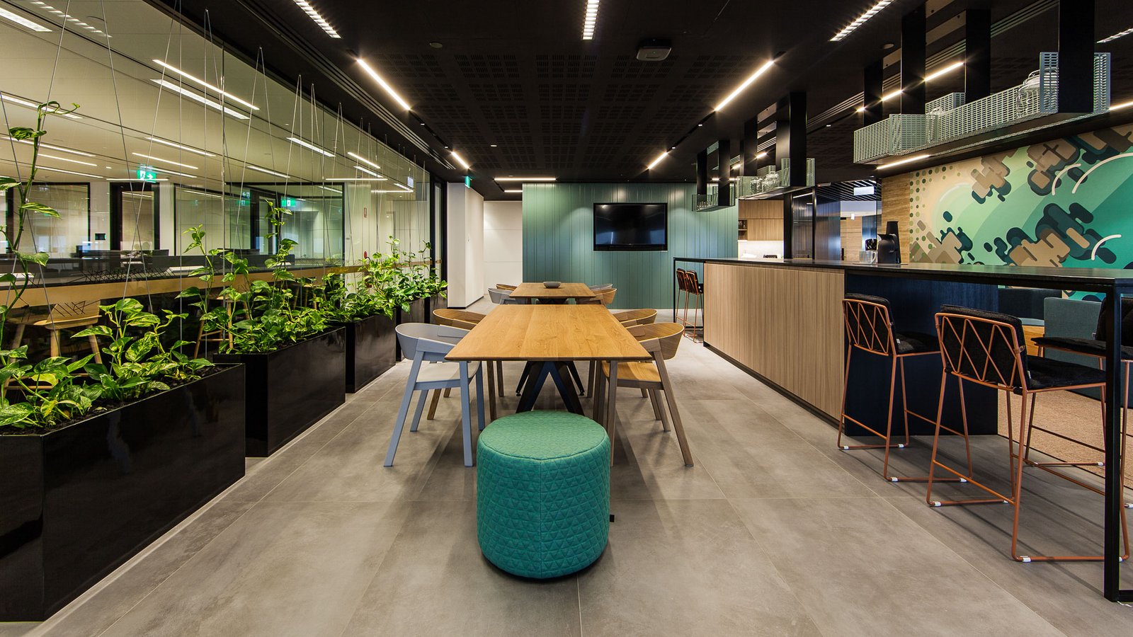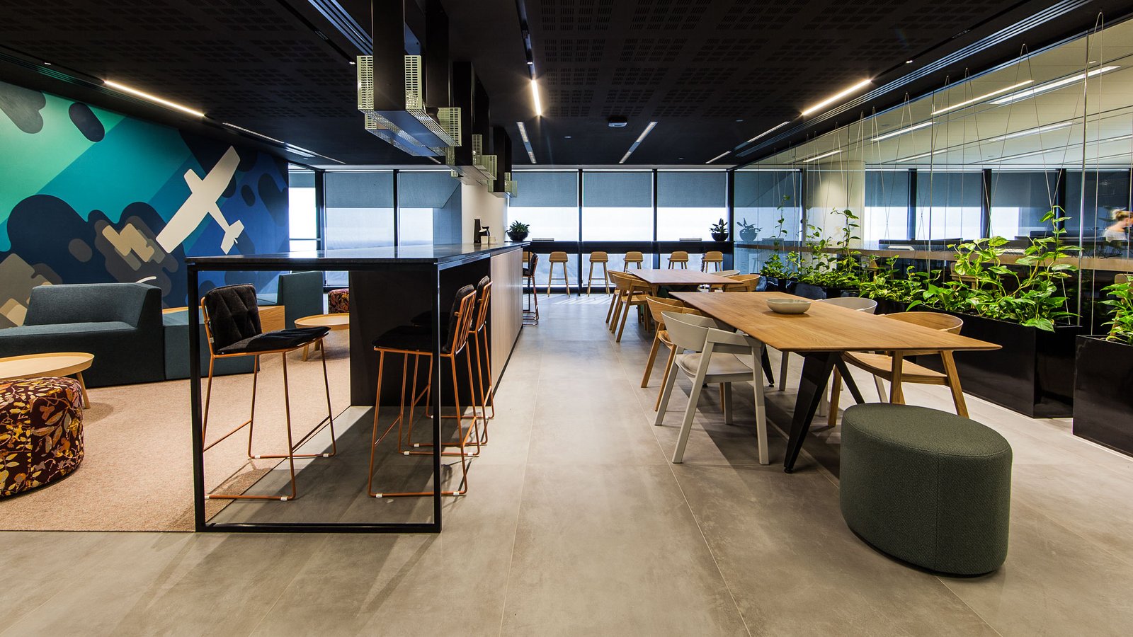Located high within the iconic QV1 building designed by Harry Seidler, CBRE’s new home provided IA Design with an amazing backdrop for the design of their new head office with magnificent views of the Swan River and Indian Ocean.
IA Design worked closely with the CBRE team to design a head office that reflected their brand and adhered to their national Workplace 360 Guidelines. The project involved an extensive briefing process to ensure that the final design would accommodate the diverse working styles of the CBRE team. This included a series of questionnaires and interviews that were undertaken to gain a clear understanding of the specific requirements and infrastructure needs of the business.
During the briefing process key design drivers were uncovered which directed IA Design to produce a space that felt impressive, timeless and modern to external visitors, while creating an inclusive, comfortable and inspiring atmosphere for staff. Staff wellness was prioritised with sit-to-stand motorised workstations for all, greenery for improved air quality as well as a range of meeting, collaboration and focus spaces to support the different working requirements of staff.
The final outcome is an amazing space that has exceeded all client expectations and provided the CBRE staff with a quality environment for all to enjoy.
