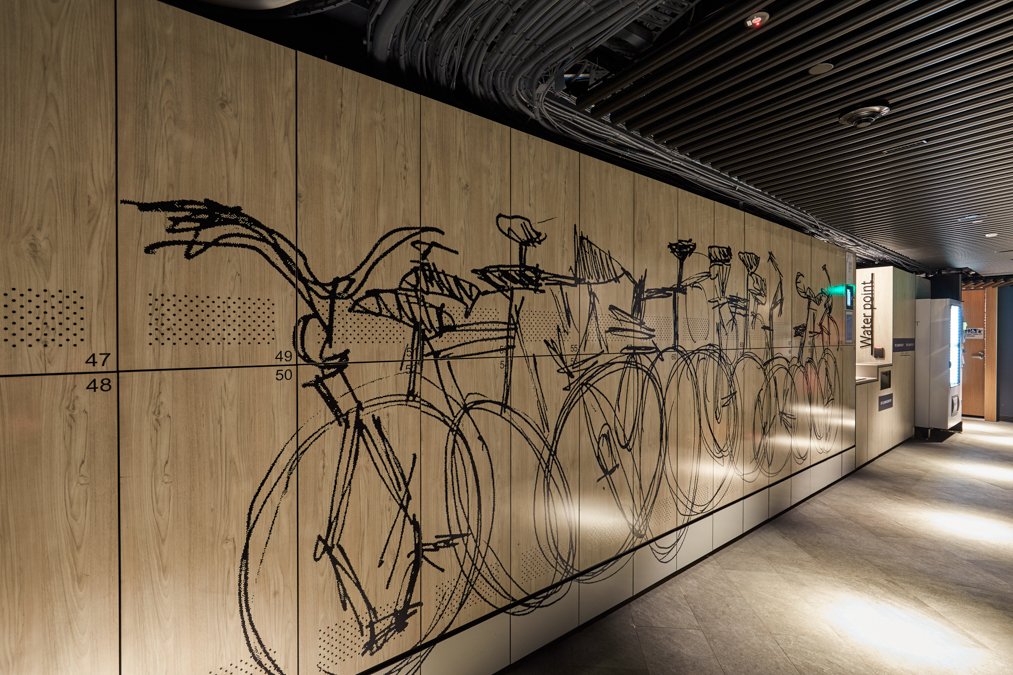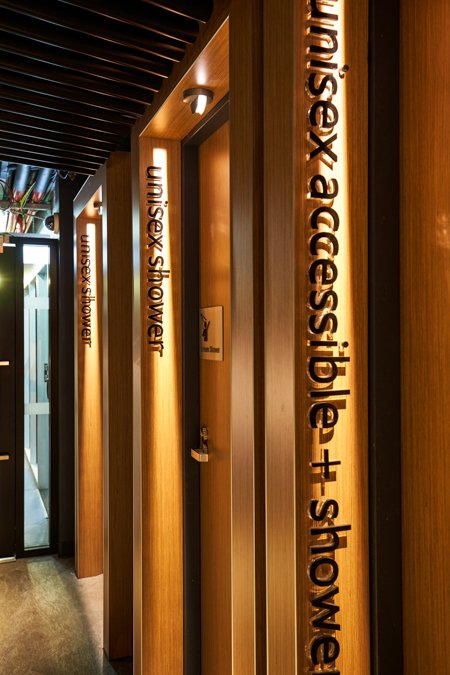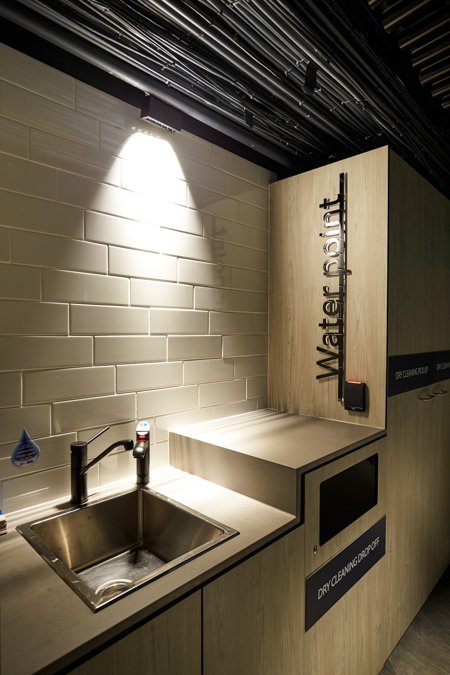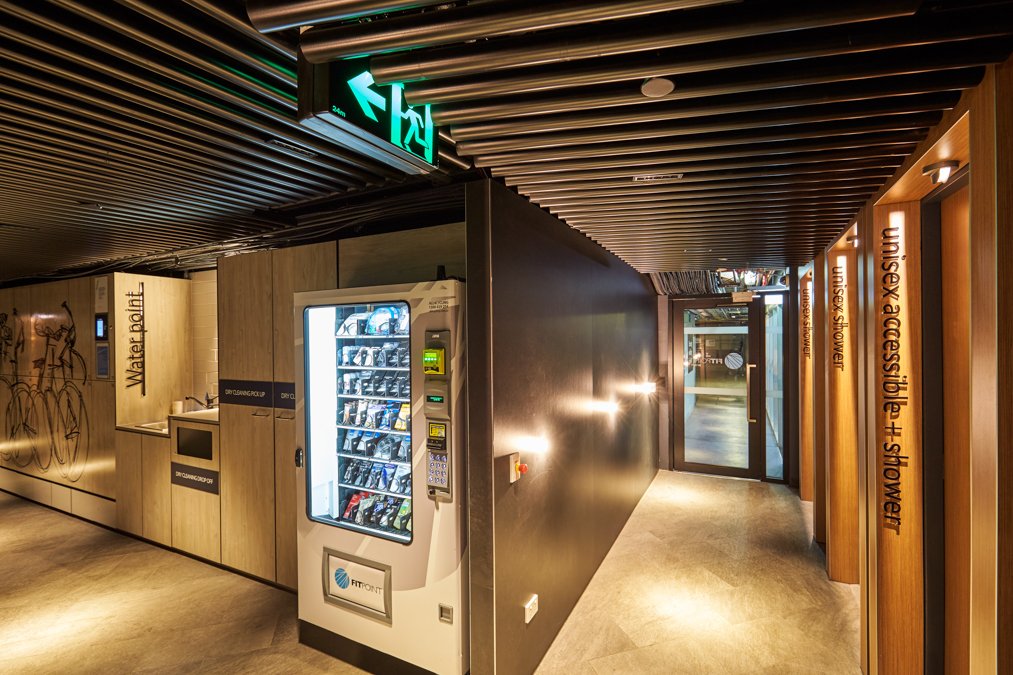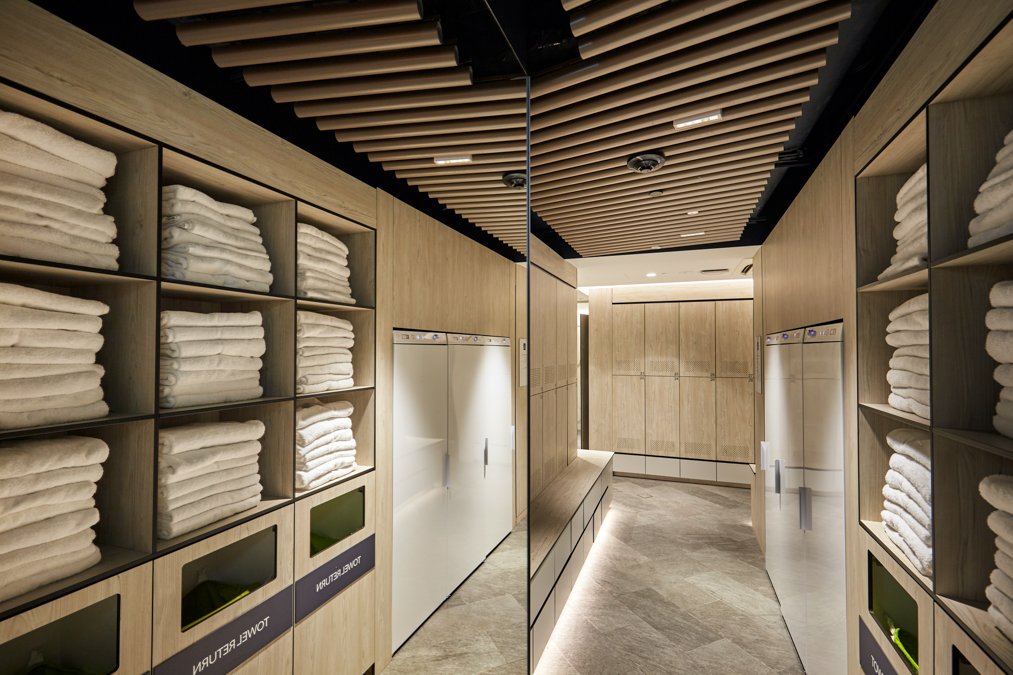The End of Trip Facility at 363 George St was designed by IA Design for ISPT Super Property. The EOT Facility occupies 3 basement levels in an existing office tower which is having a major lift foyer refurbishment, still under construction.
Having previously completed a number of EOT facility projects we were confident with the spatial and service constraints of the basement levels. We worked together within the IA team to maximise the number of bike spaces required by the client, without compromising car park spaces and the necessary amenity numbers were achieved to service a multi- storey tower.
The design approach was two- fold, one was fostering a community a healthy living in an urban environment. This was achieved by providing a communal hub for cool down, stretching and hydration in the bike area. The other providing boutique amenities that were private and safe for both male & female end users. The second design approach was understanding the new foyer design and tying it in with the design intent for the End of Trip facilities.
Architectural elements were designed in the corridor, using vertical columns, lighting and signage to highlight entry point in the amenities. The palette was intentional dark and moody in order to contrast with the lighter palette of the amenity spaces. The amenity spaces have a very high-end aesthetic using appropriate materials and mirrors to detract from the narrow spaces and low ceiling heights.
The end result is a thoughtfully designed intervention, that encourages community and fitness.
