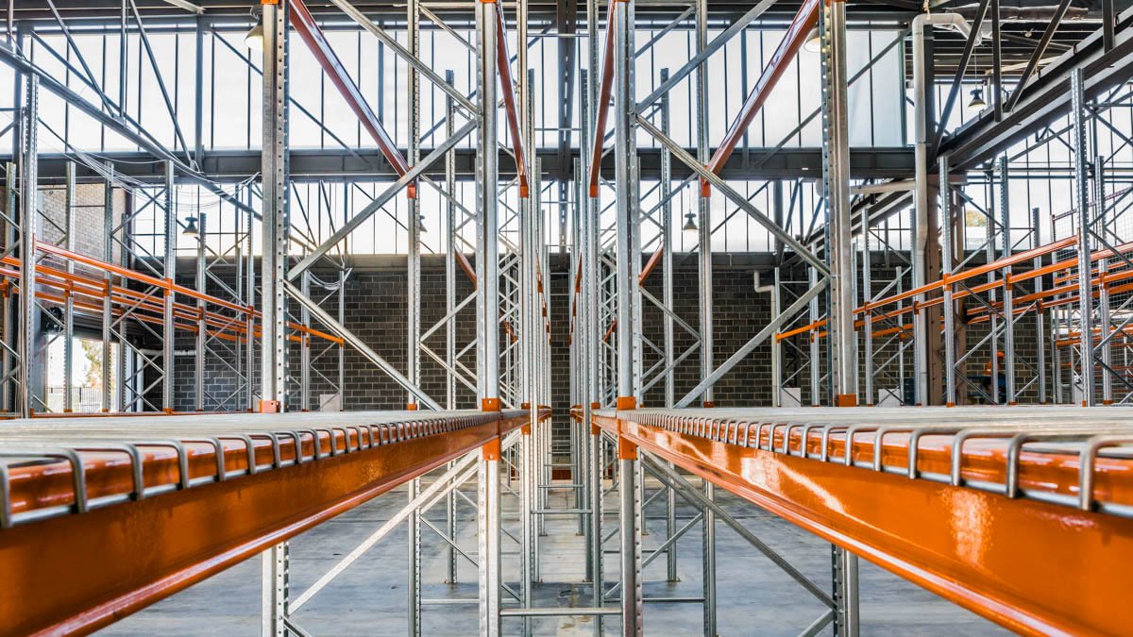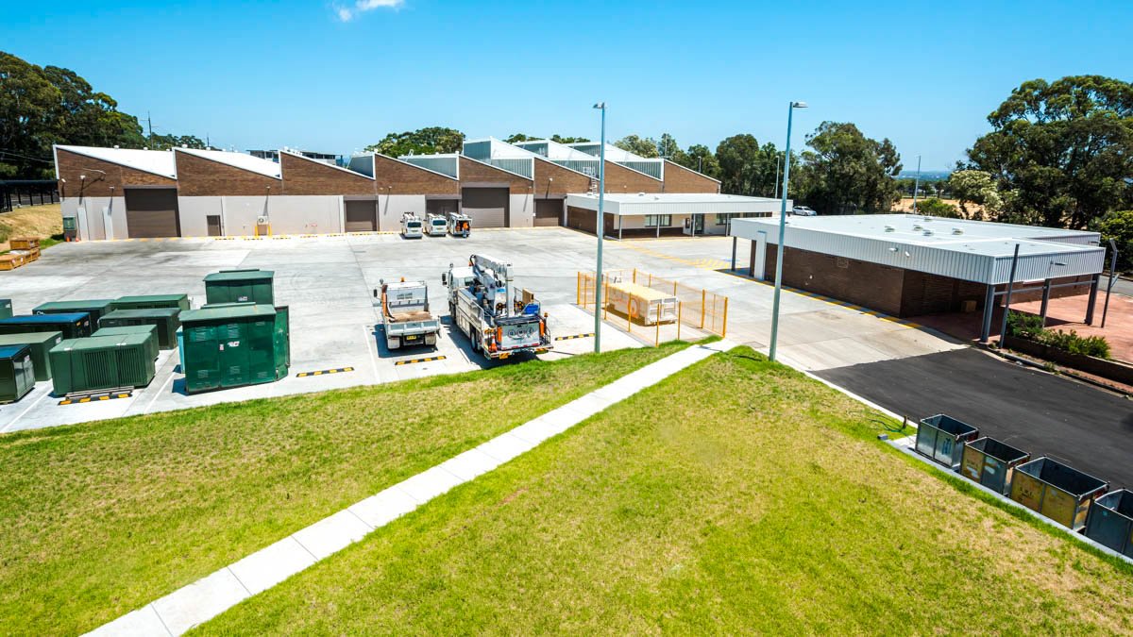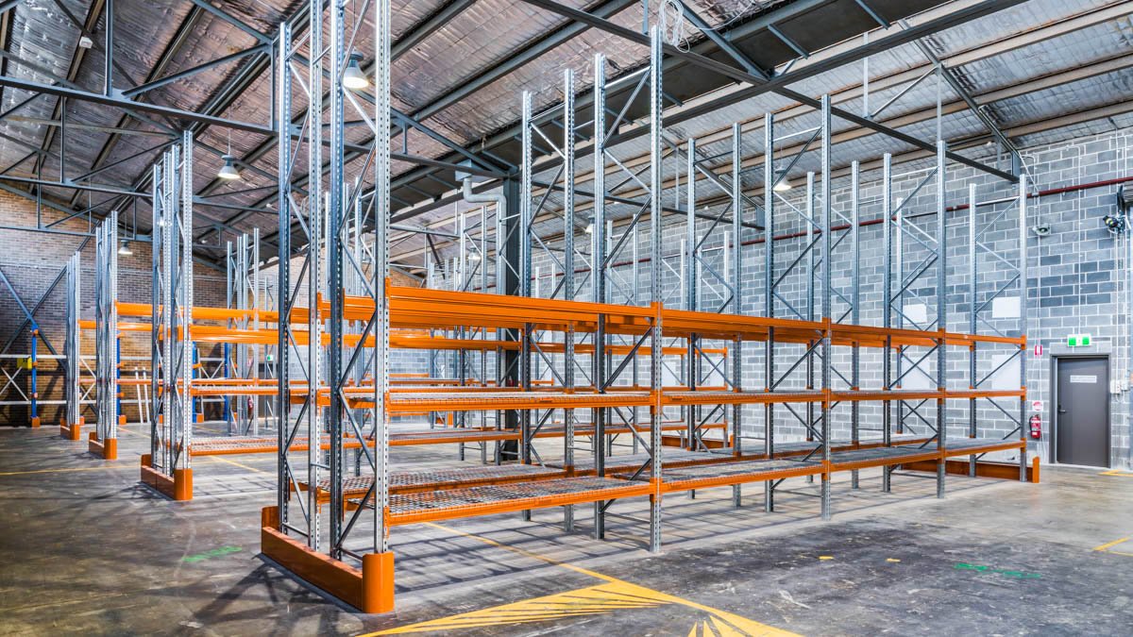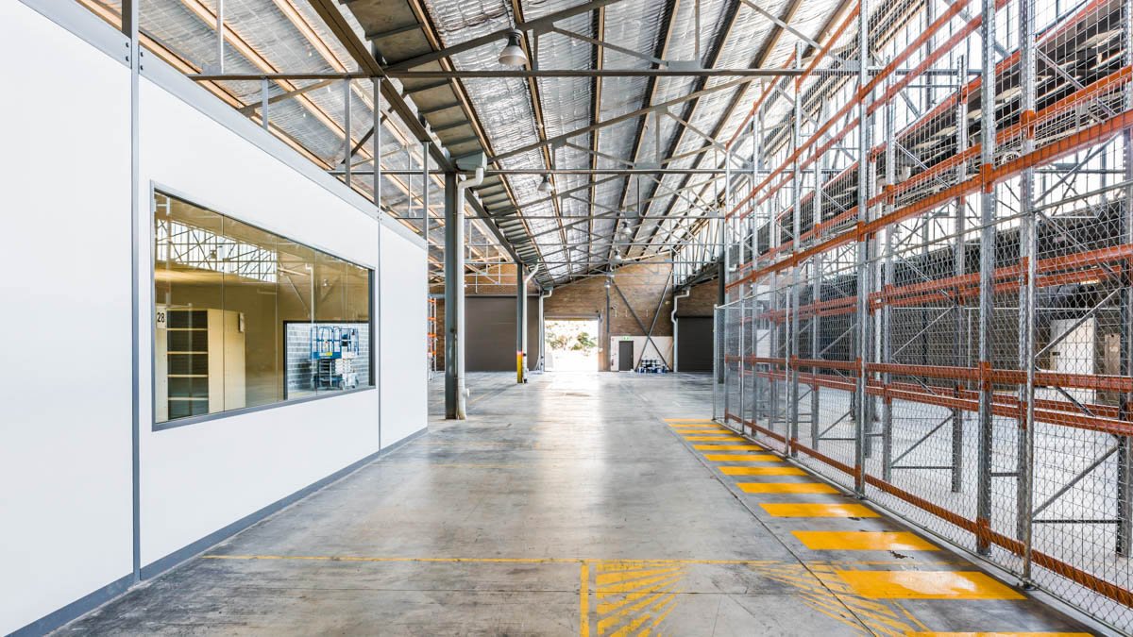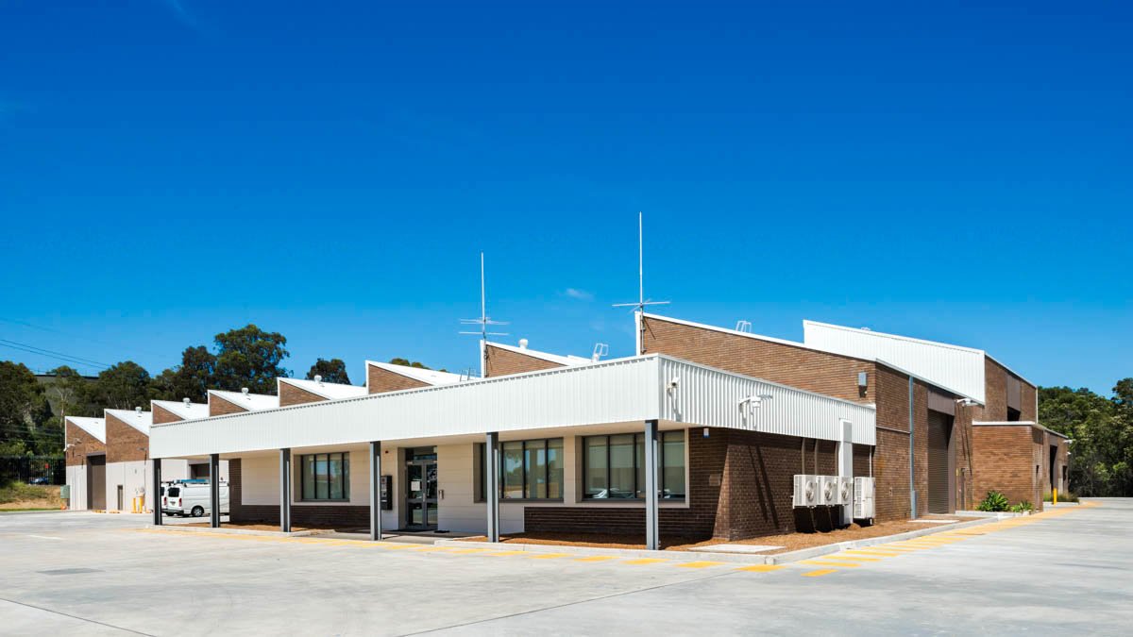Following a management decision to centralise the Ausgrid underground, overhead, substation and cross-docking operations, the IA Design team designed and developed a multi-functional site to house all departments in Ausgrid’s existing Potts Hills location.
The project involved a huge expansion of the existing site, increasing the staff capacity to over 100 employees and reconfiguring the site to meet the needs of each department. The new site functions as an office, meeting space, storage facility, distribution facility, and emergency response unit (designed for 24/7 access).
Safety was a key focus in the design process, with traffic management, site congestion and safe access zones all taken into consideration. In addition, space planning played an important role in ensuring Ausgrid’s custom storage needs were accommodated, and the floor plate was maximised.
The end result is a highly functional work environment that allows Ausgrid’s departments to effectively work, communicate and operate in a shared site.
