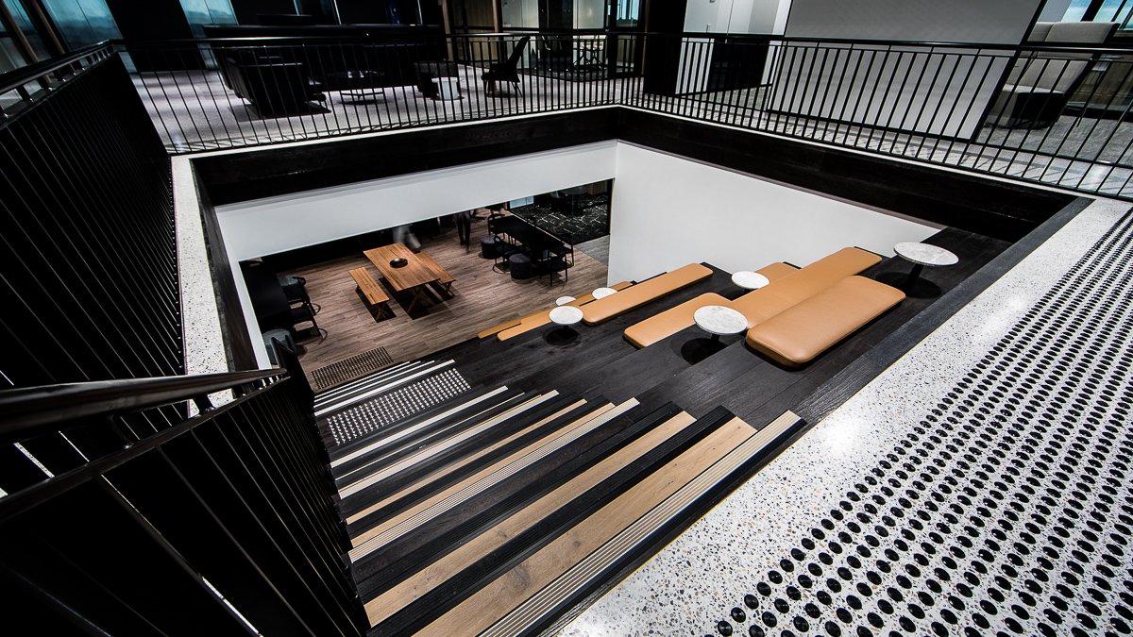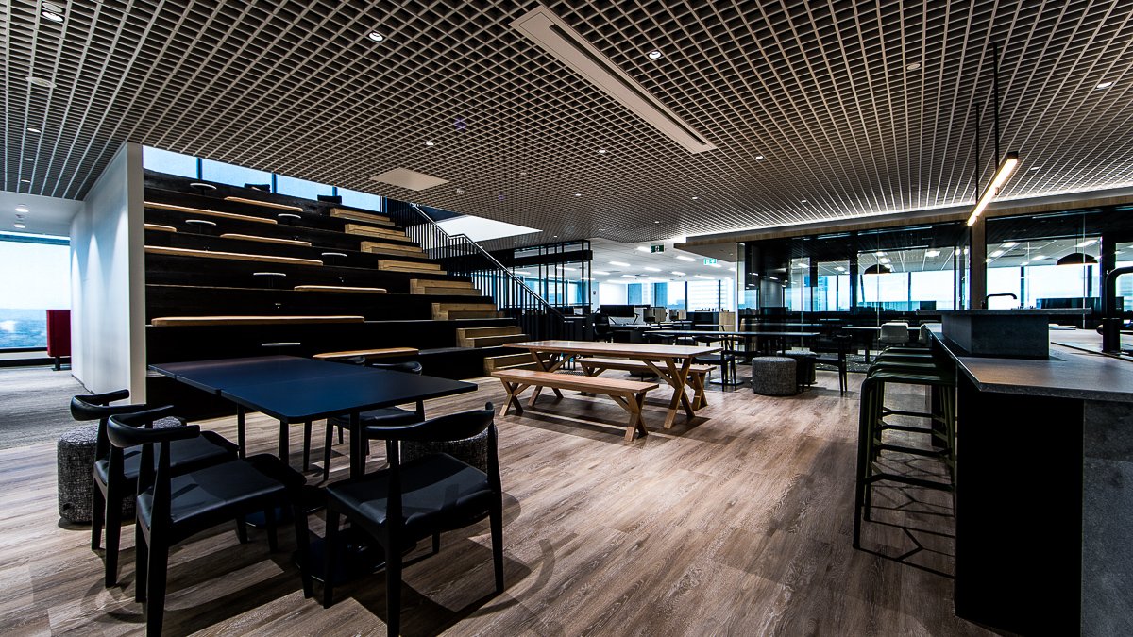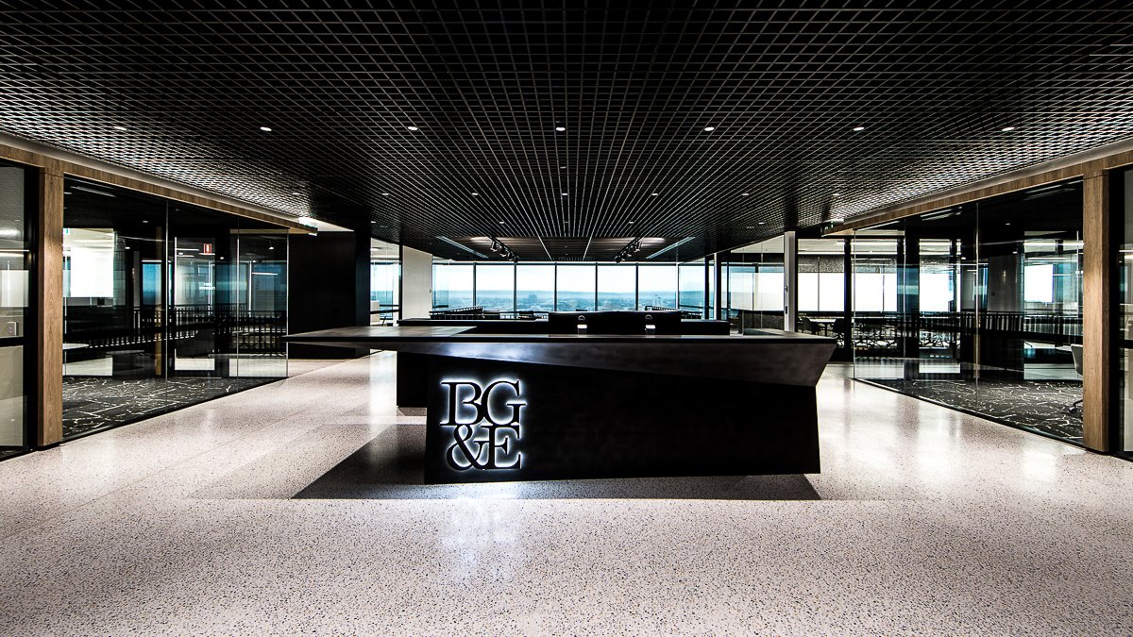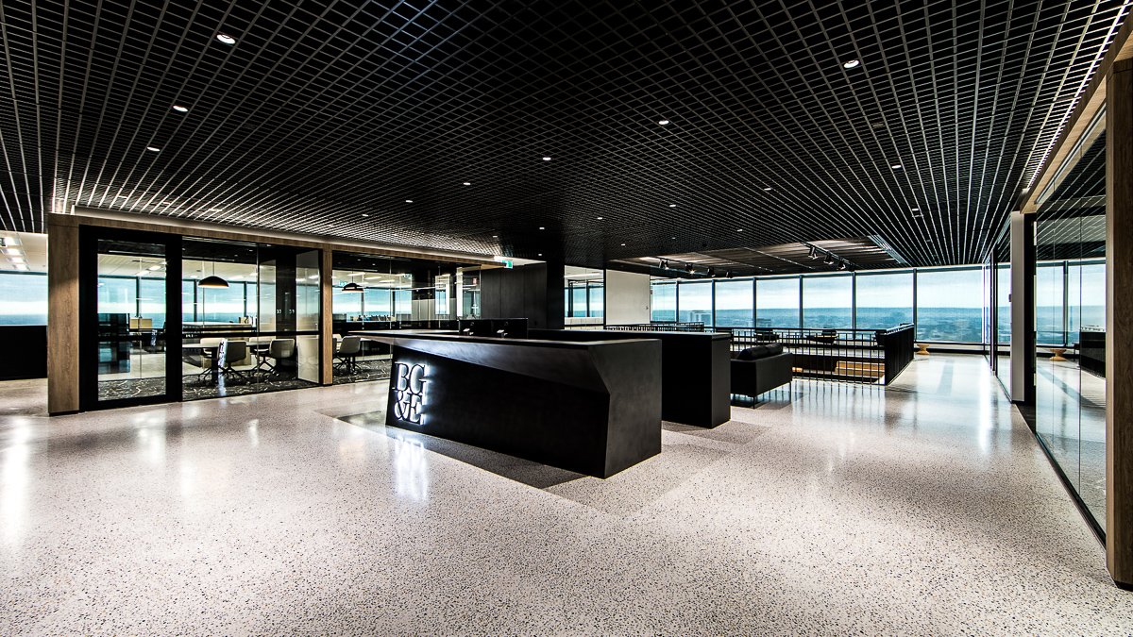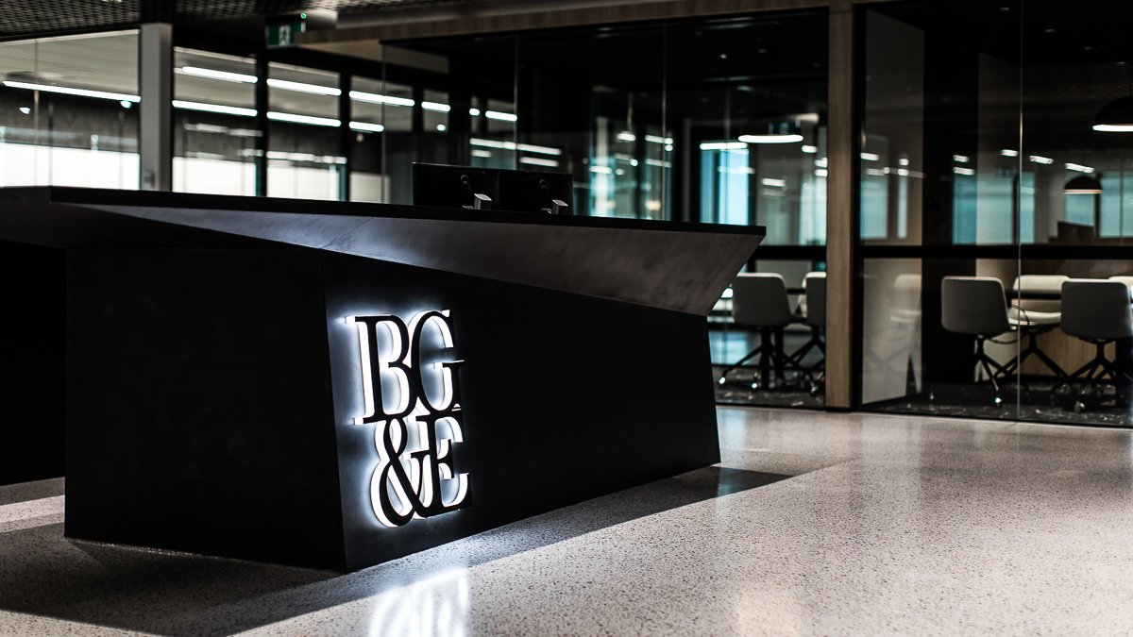BG&E collocated from 4 levels in 2 buildings at 484 and 507 Murray Street to 2 levels within KS1 on Wellington Street, Perth. This colocation was to encourage connectivity and a one team culture amongst employees. Working under LPC Cresa as project manager, IA Design developed test fits for two buildings within Kings Square. Using the scope established through extensive Briefing outcomes involving completed Accommodation and Workplace Strategy Questionnaires, IA Design proposed the preferred building rationalising as to why BG&E’s operations would benefit.
The Brief was to design a workplace that supported diversity and different personality types, whilst the fitout was to have impact but not be opulent. A fresh, current, transparent space which is warm and welcoming to visitors who can see activity and the workings of a vibrant consultancy. Ultimately a crisp modern interior that reflects technical excellence.
Major investment was made in the IT infrastructure and hardware for the fitout. The design team had to integrate this seamlessly. The new fitout is to encourage movement from space to space and the latest technology enables more flexibility and mobility for staff as a result.
The new workplace for BG&E signifies a coming of age for the consultancy.
The design team worked closely with the client to develop the final fitouts. A collaborative approach was applied to ensure that all involved were on the same page and that the final product was the right outcome for the client. The client was very appreciative of this approach and the final show suites reflect this.
