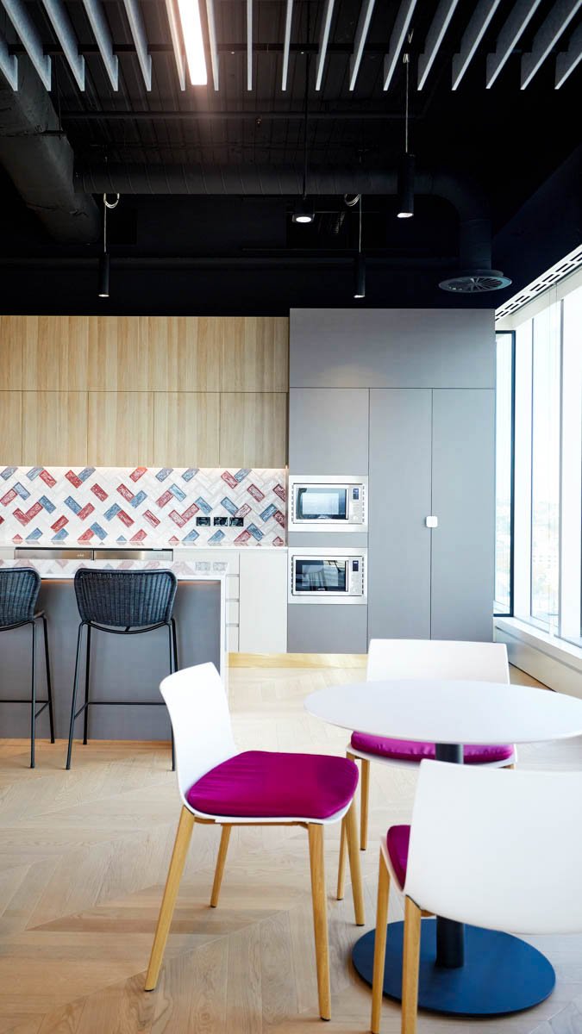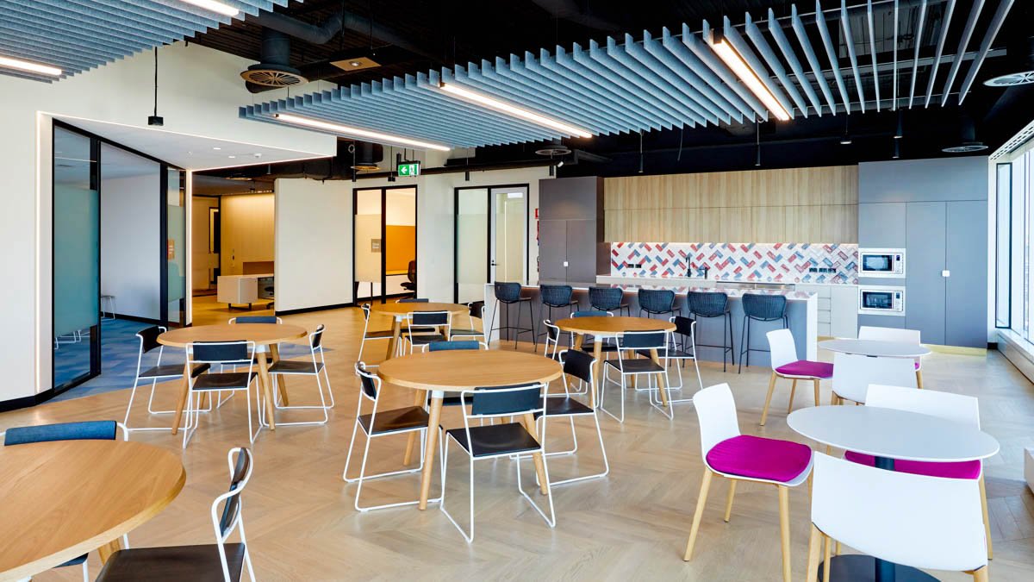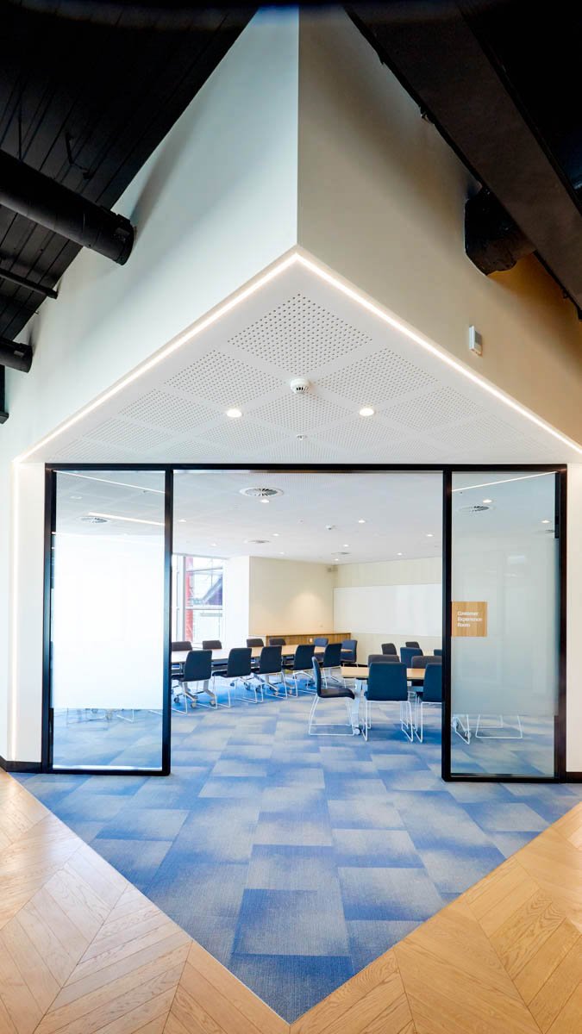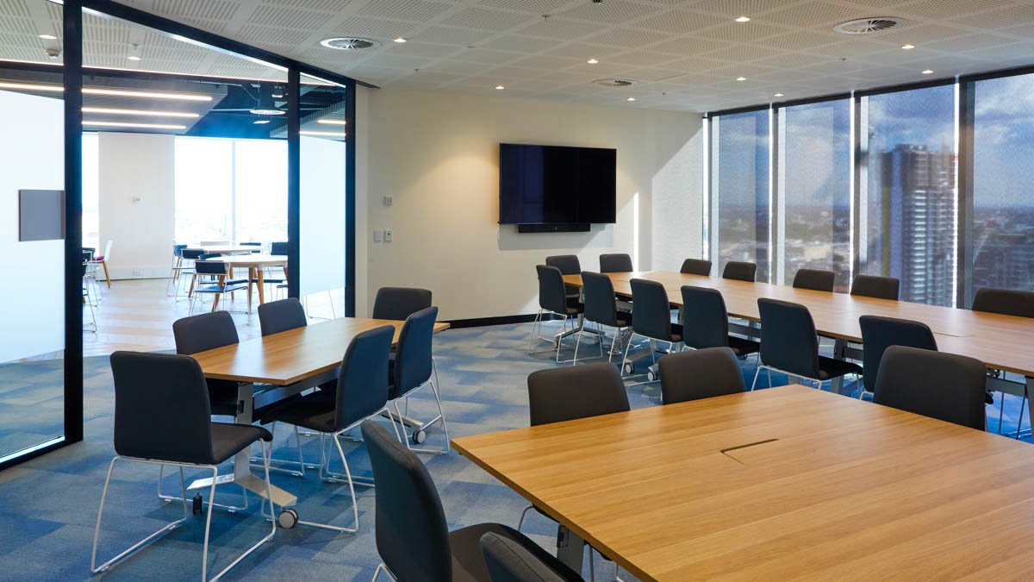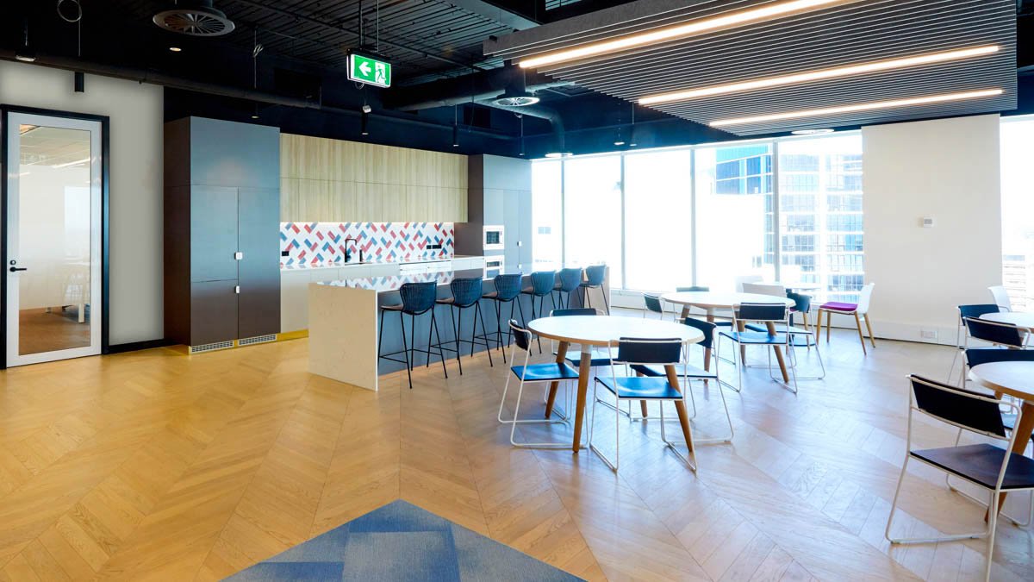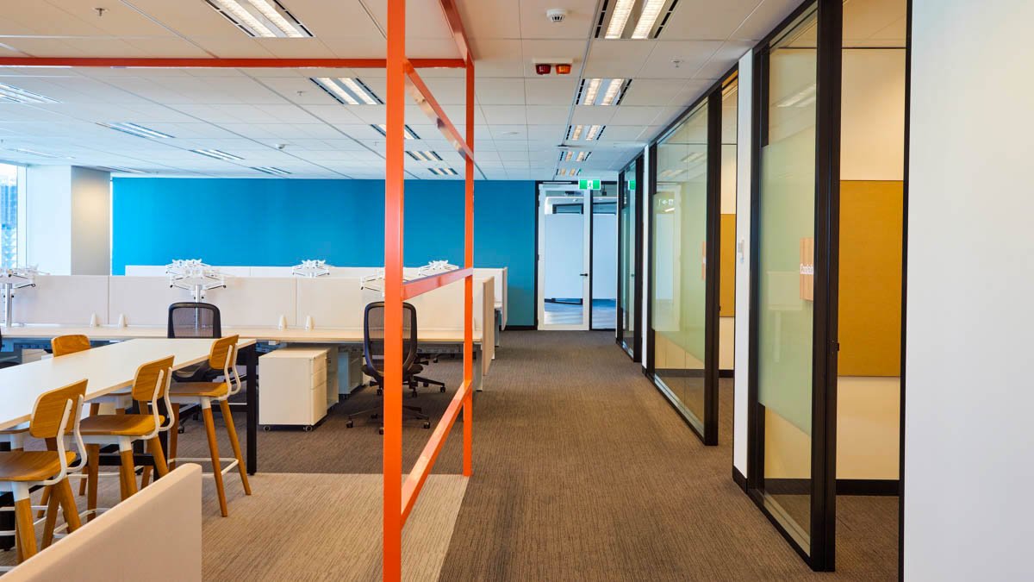The IA Design team worked with McGraw-Hill Education to redesign their Sydney offices, and bring to life their first ‘customer experience’ room.
The project involved an office relocation and redesign for McGraw-Hill Education, with a core focus of building a flexible and open environment for employees to work in and bring clients to.
The new ‘customer experience’ room acts as an interactive and collaborative space for the McGraw-Hill Education team to host adaptive learning sessions for their clients – a concept that may be rolled out across all their office spaces worldwide. This feature room has been designed to accommodate the various needs of the McGraw-Hill Education team, with furnishings that allow for spatial flexibility, and an open design that flows off to a pantry kitchen area to accommodate entertainment needs.
The new space also facilitates a traditional 1:1 desk ratio, as well as a range of alternative work spaces for staff to select from. There are collaboration areas, quiet rooms, phone booths and ample meeting rooms all designed to align to McGraw-Hill Education’s global design guidelines, while adapting to suit local needs.
