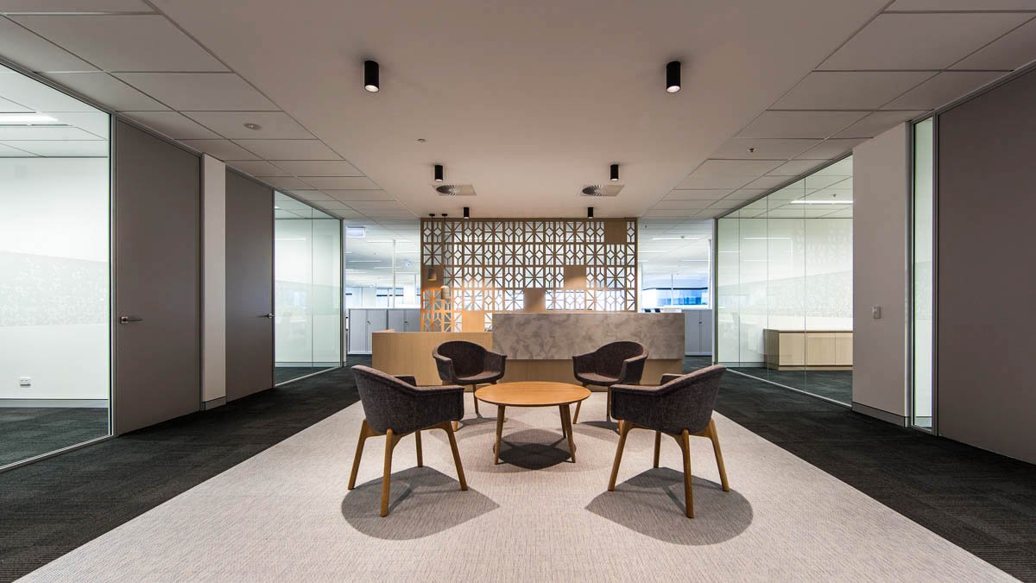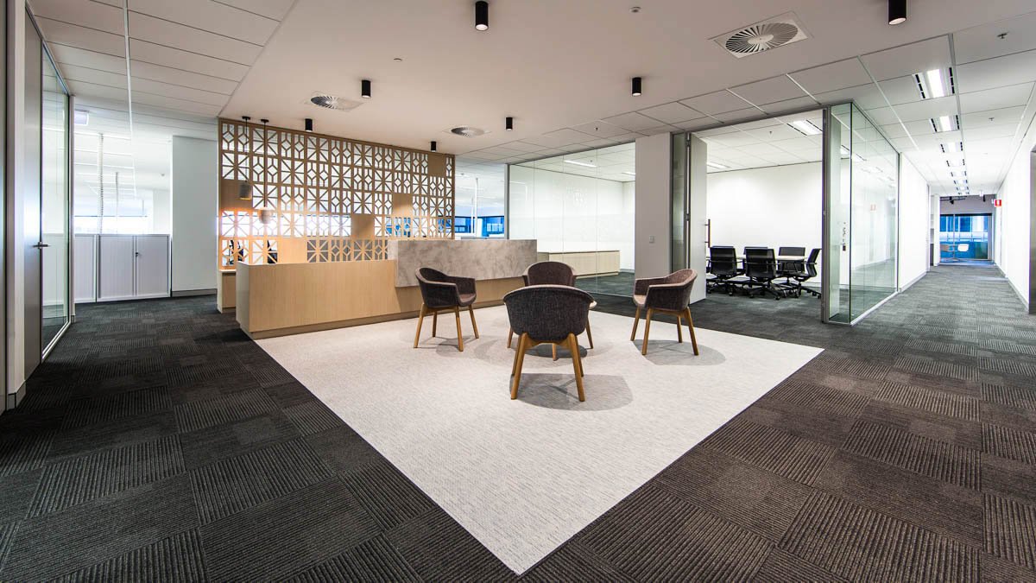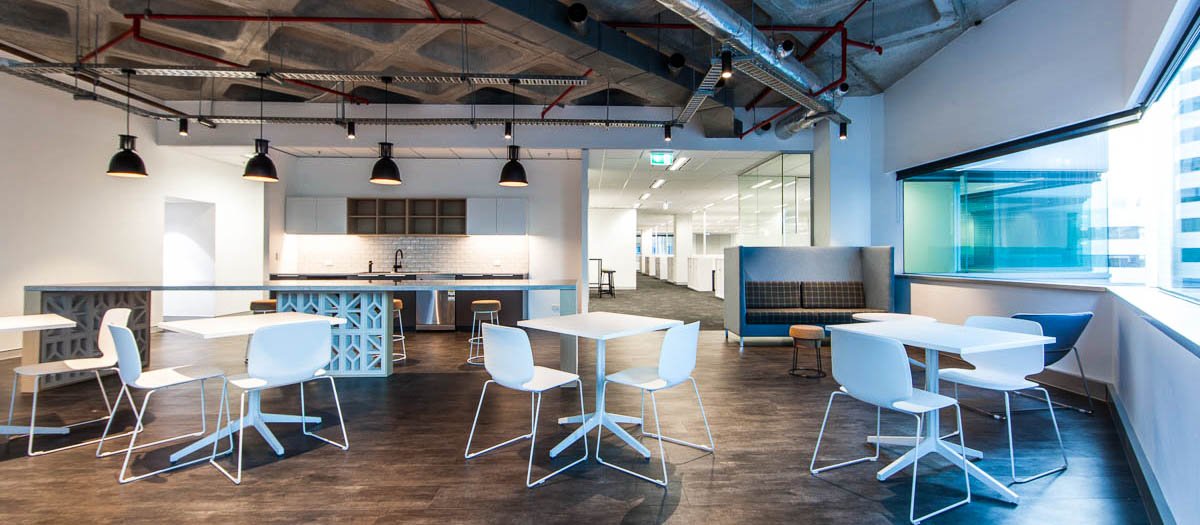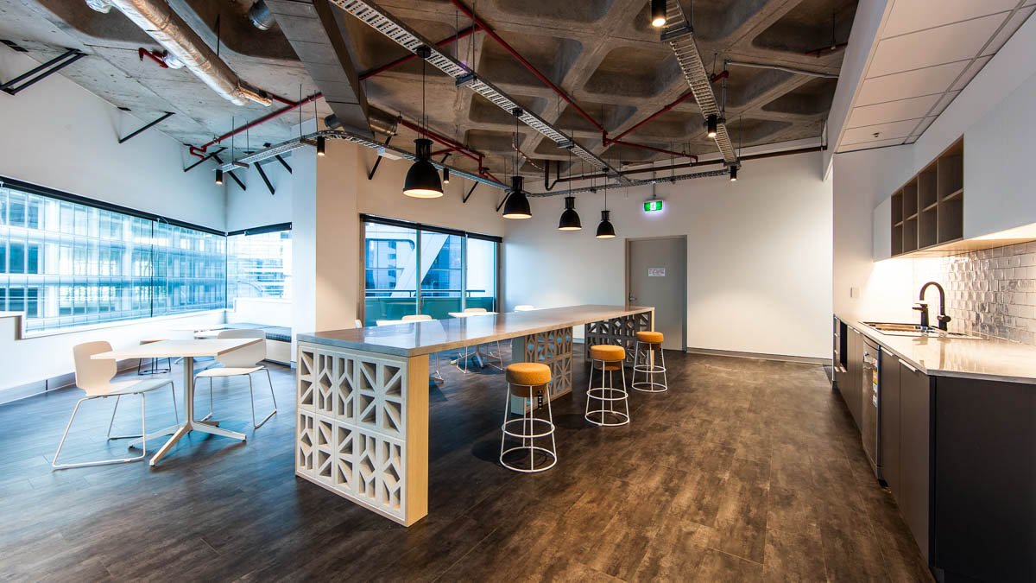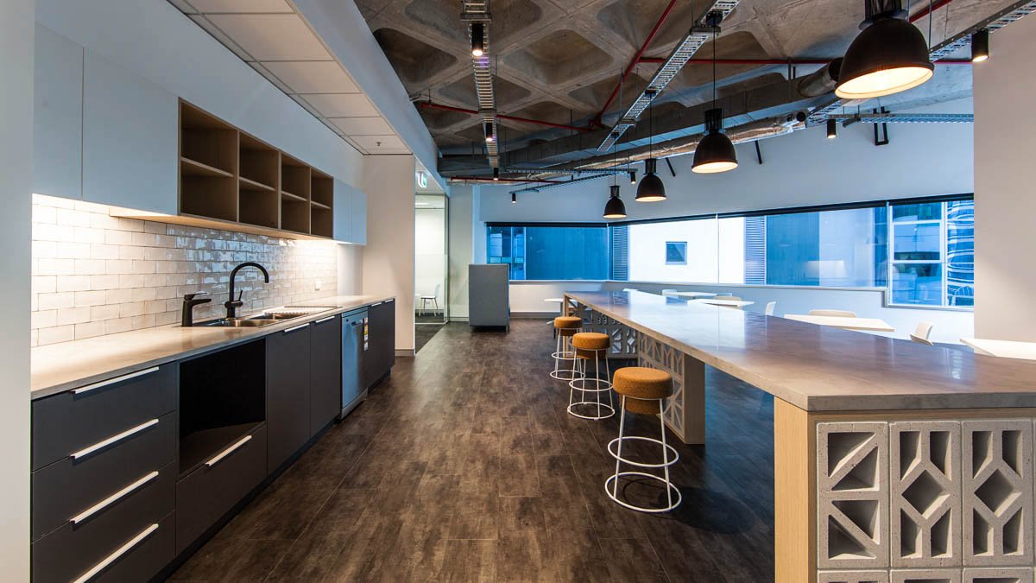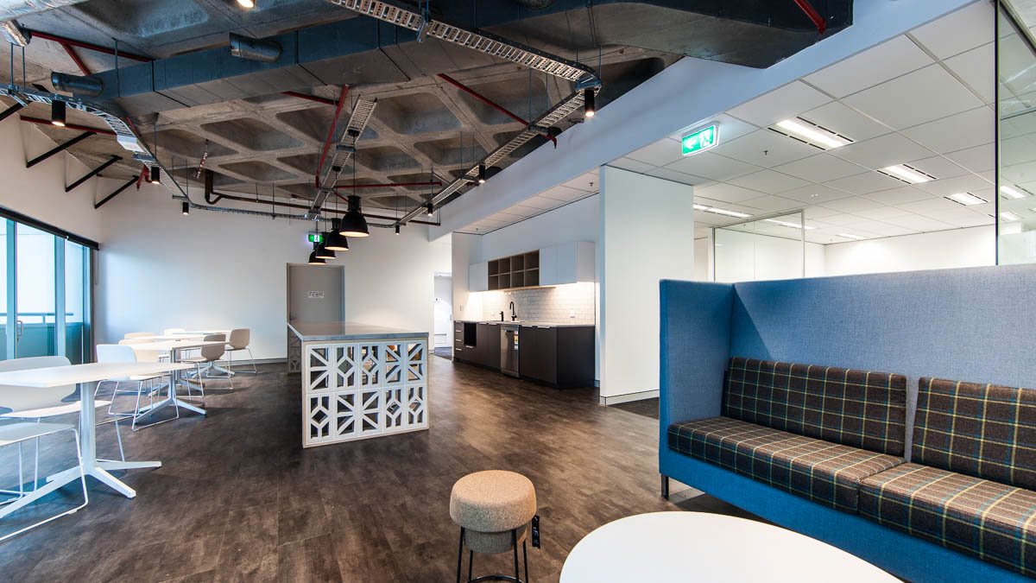IA Design worked with Primewest to create two versatile show suites to attract prospective tenants to their Australia Place tenancies.
The project involved a refurbishment of the office space, including the demolition of office partitions to enhance natural light and boost the visual aspect over the Swan River. The space was configured to maximise the stunning aspect, incorporating modern bench workstations with low screens to accommodate the incredible view.
Two generous staff amenities spaces were designed at opposing ends of the office, offering a variety of seating options for informal meetings, chill-out zones and traditional table seating. The space also included several informal meeting areas with high back lounges and low tables.
As the space was designed without a specific tenant in mind, the IA Design team strategically workshopped colour and shape into the space to increase interest. The reception and breakout spaces feature perforated timber feature screens to maintain consistency throughout the space. The end result were two highly functional and impactful show suites for Primewest.
