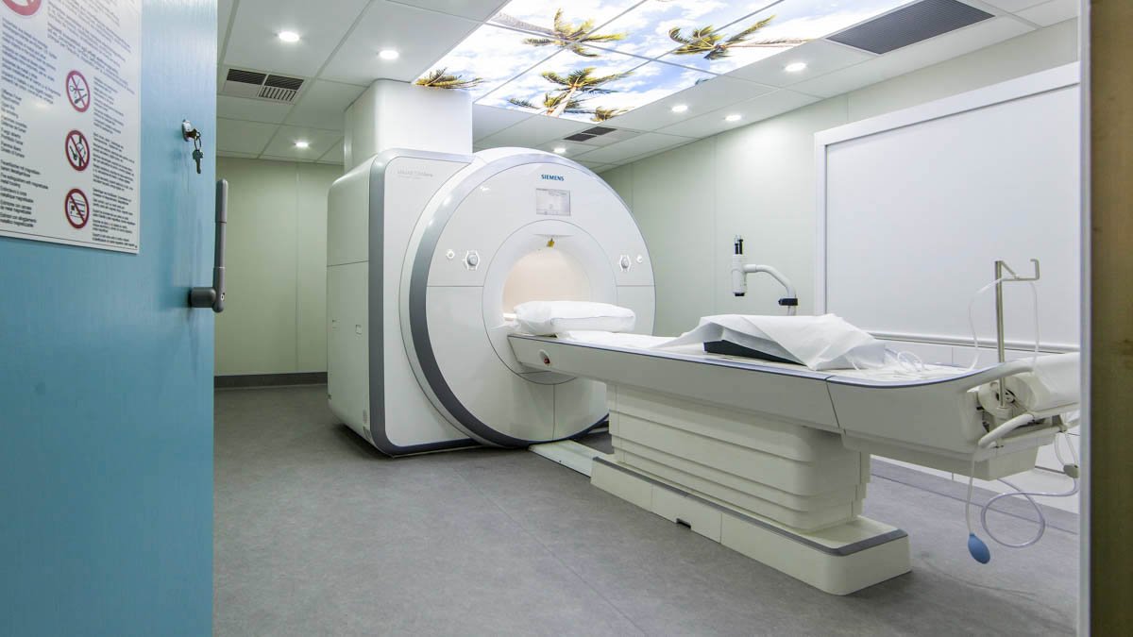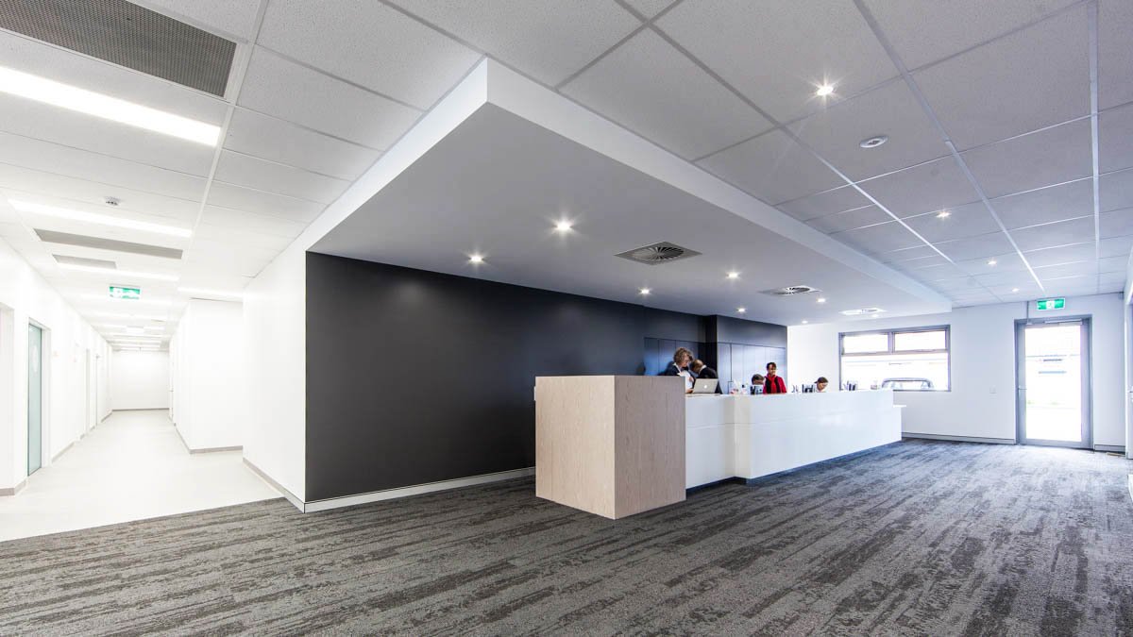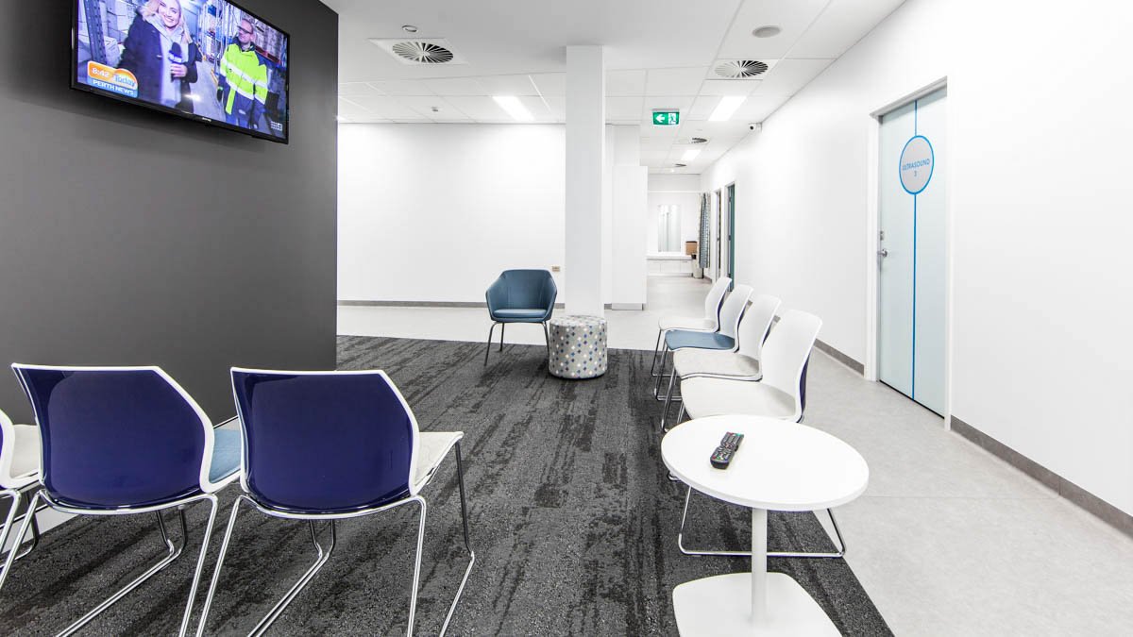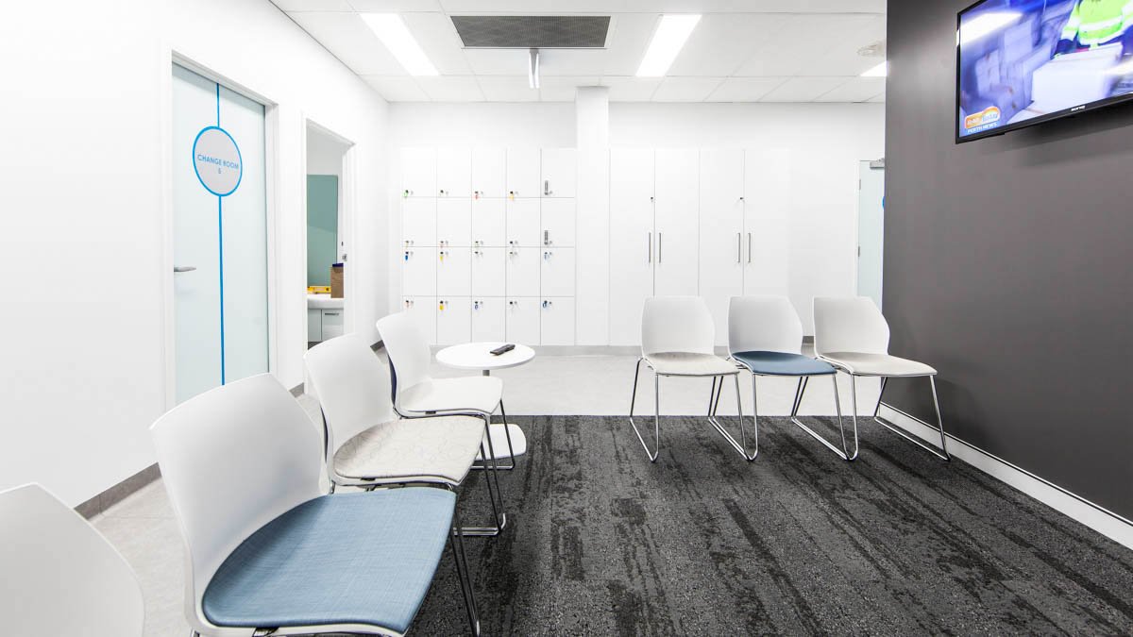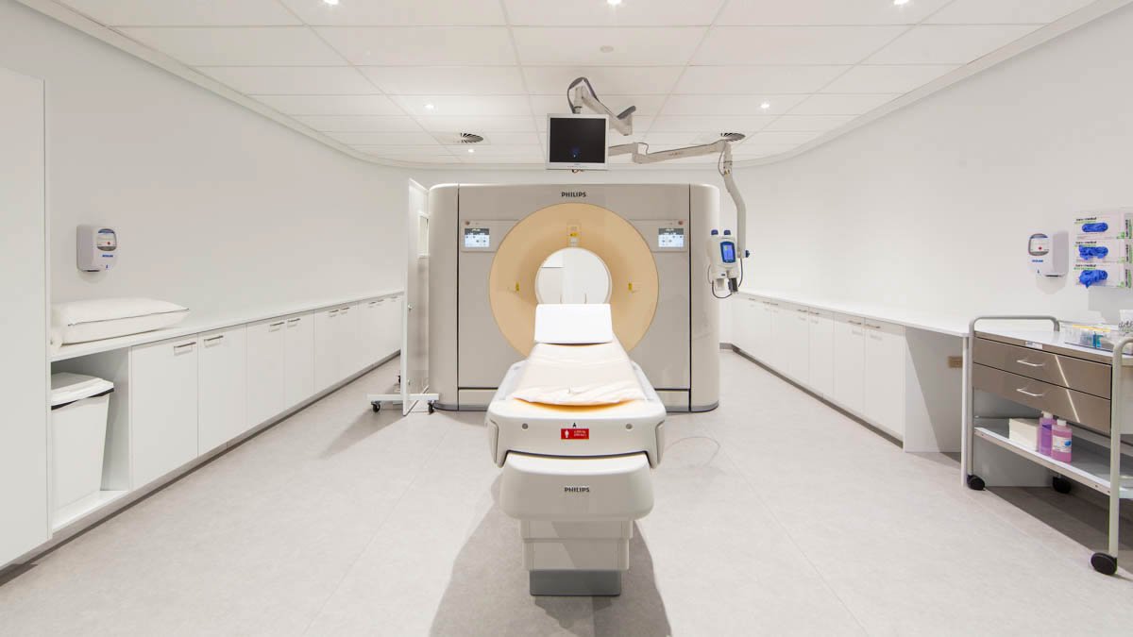Imaging Central engaged IA Design to create a welcoming, open and professional environment for their staff and clients. The brief sought a comfortable and safe working environment for employees, that facilitated client interactions in a welcoming setting.
The fitout included a sterilisation room, recovery room, bone mineral density room, magnetic resonance imaging room, ultrasound room, x-ray room and additional patient rooms. Adaptability was a core consideration during the design process, with each space designed to flexibly accommodate new ways of working and new technology in the future.
The completed workspace is a contemporary, clean and clinical environment, relaxing for both staff and clients. The Morley fitout was so successful that since its completion IA Design have been engaged again for the refurbishment of Imaging Central in Claremont.
