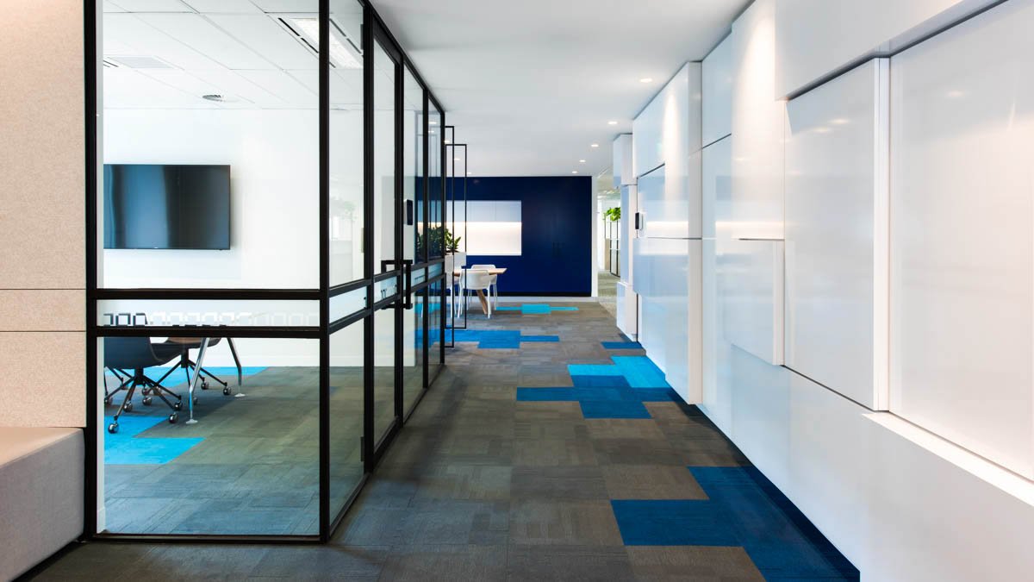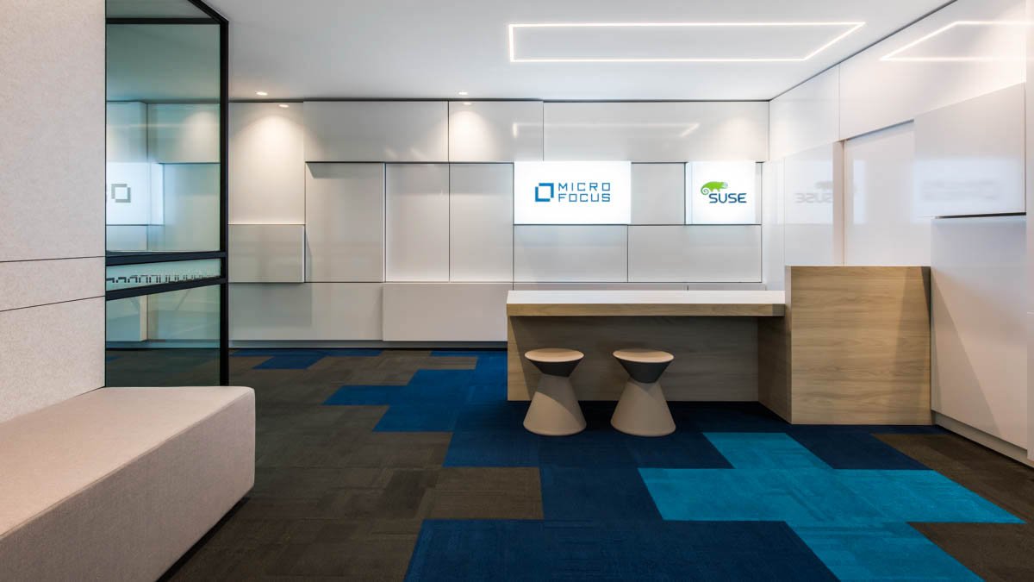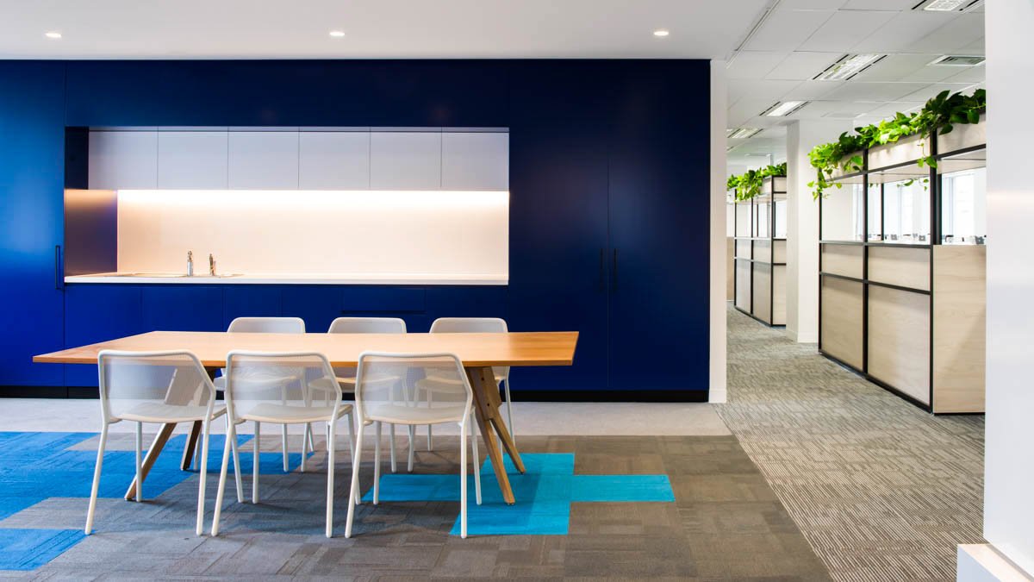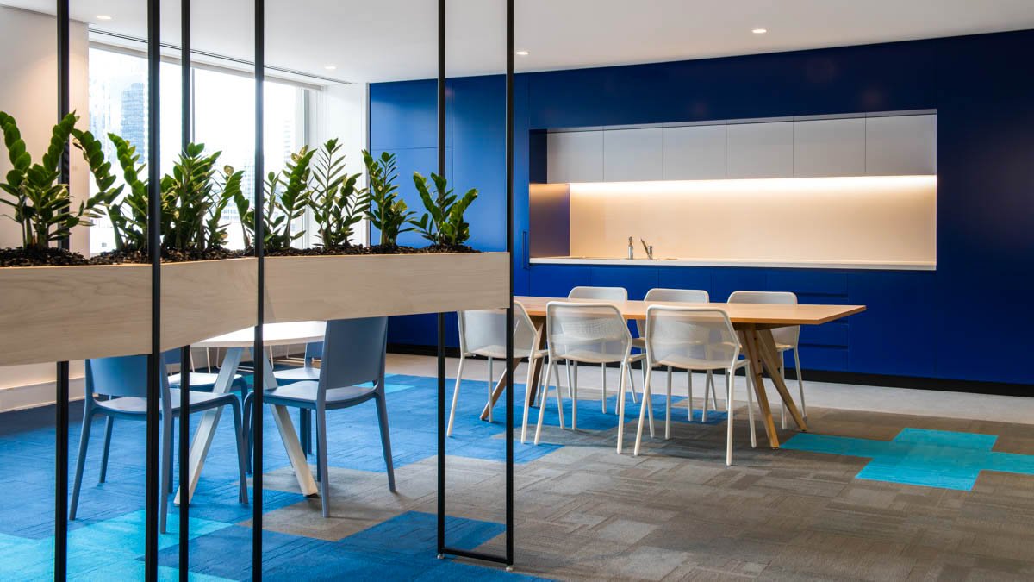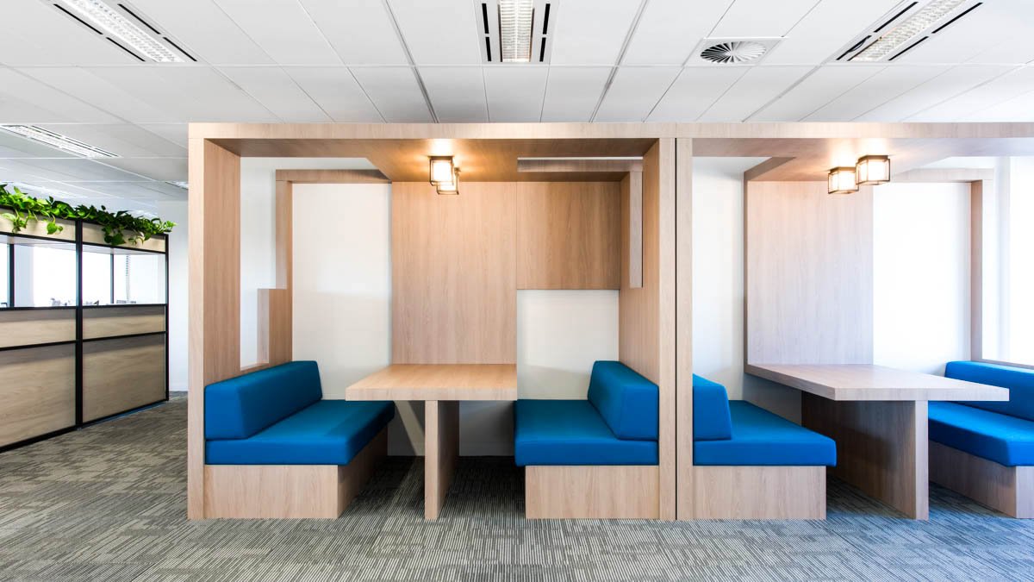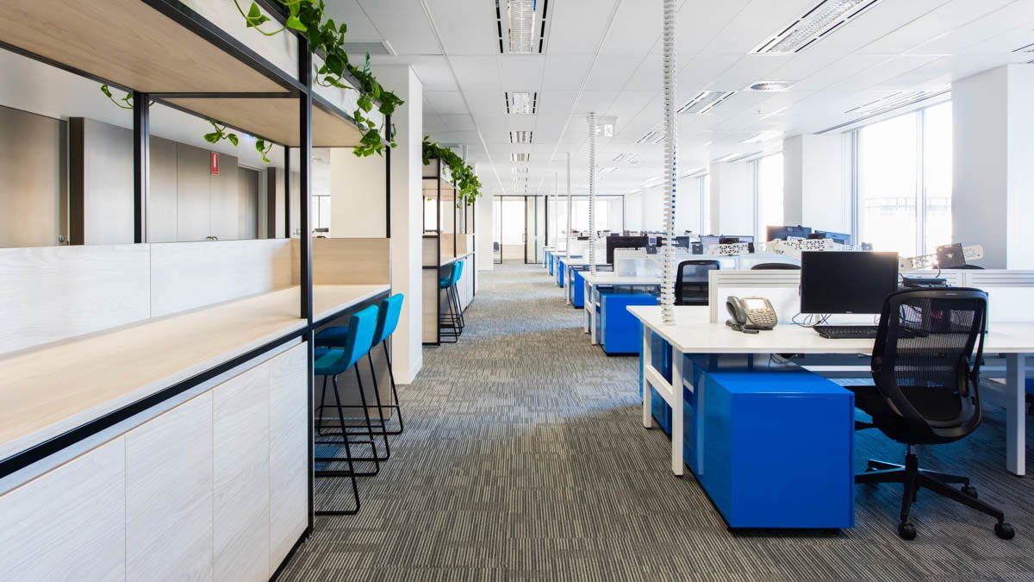The IA Design team were commissioned by Micro Focus + Suse to transform their Melbourne headquarters into a multi-functional space – operating as a showroom, workplace and social environment.
The vision for Micro Focus + Suse was to create a workplace that aligned their brand, client experience and employee culture more closely.
The IA Design team designed three distinct yet integrated spaces for working, client-interactions and social occasions. An open floorplan was adopted to encourage more natural interaction between employees and the design featured clear linear forms with punctuated accent colours to reflect the personality of the brand.
The environment was built with optimal flexibility in mind, allowing for technology access in all areas to ensure staff were able perform their day-to-day tasks with ease. The outcome is a dynamic multi-purpose environment full of personality and flair
