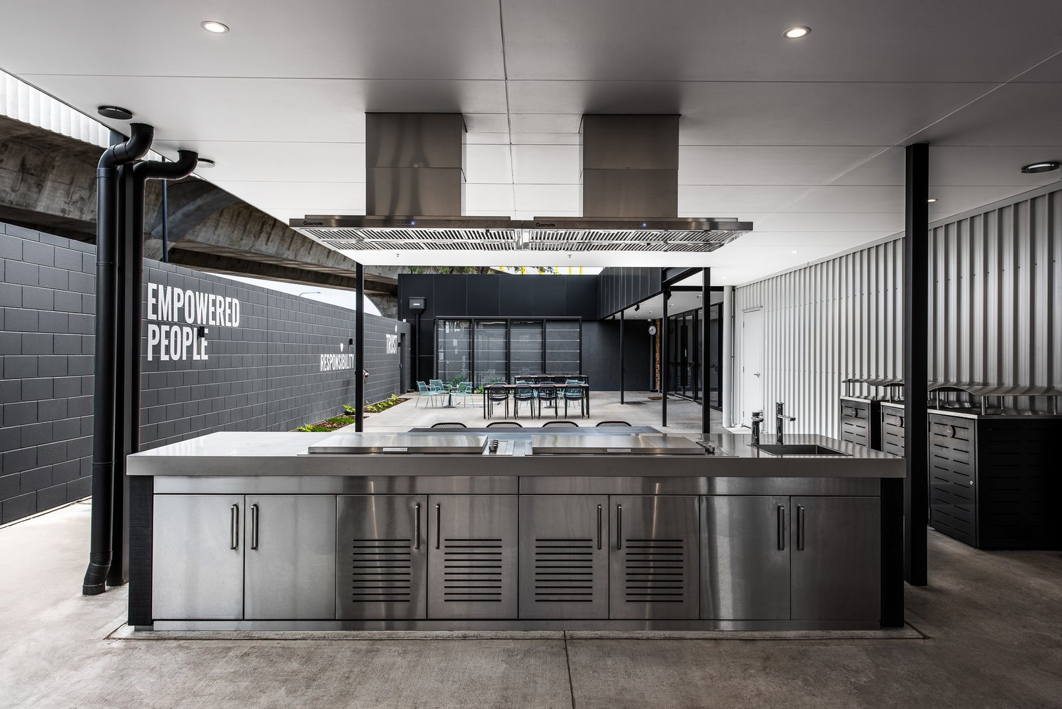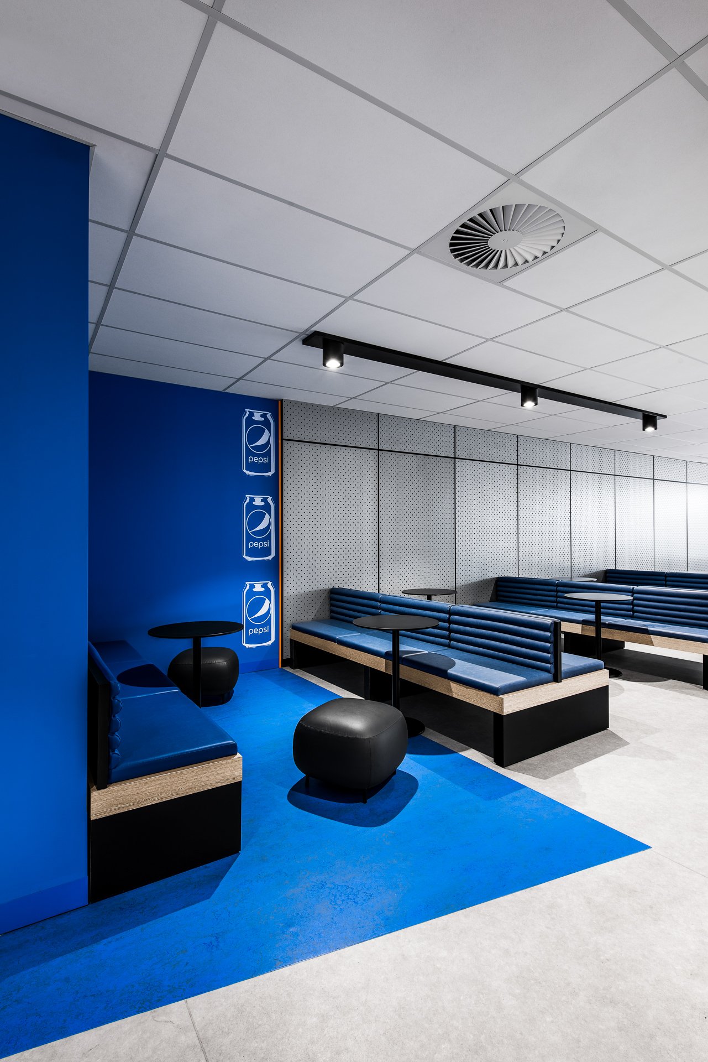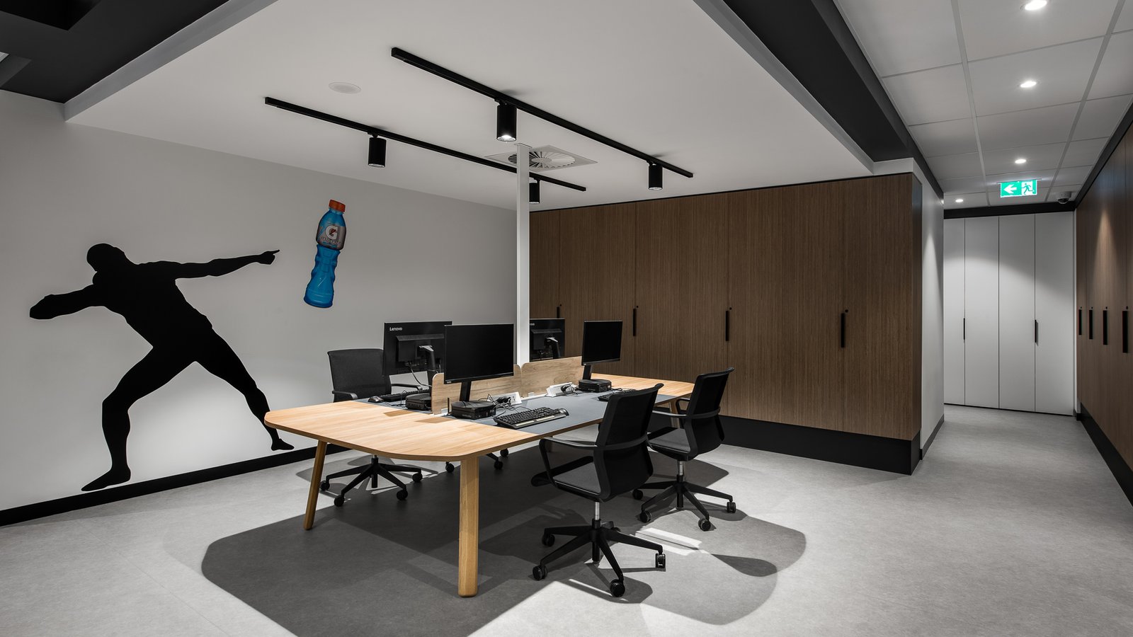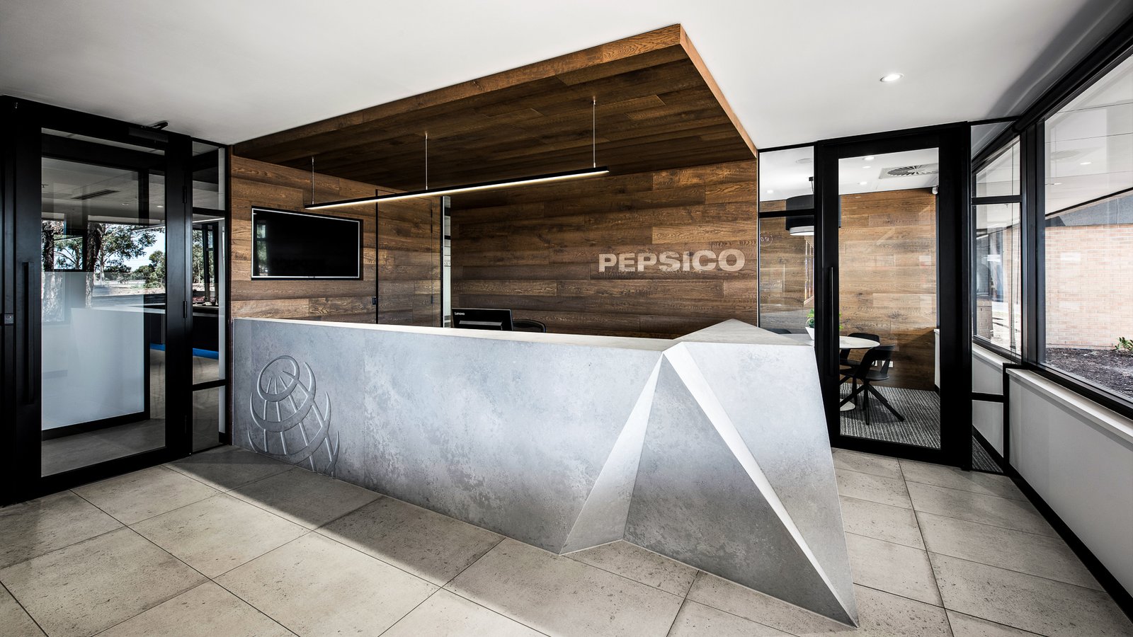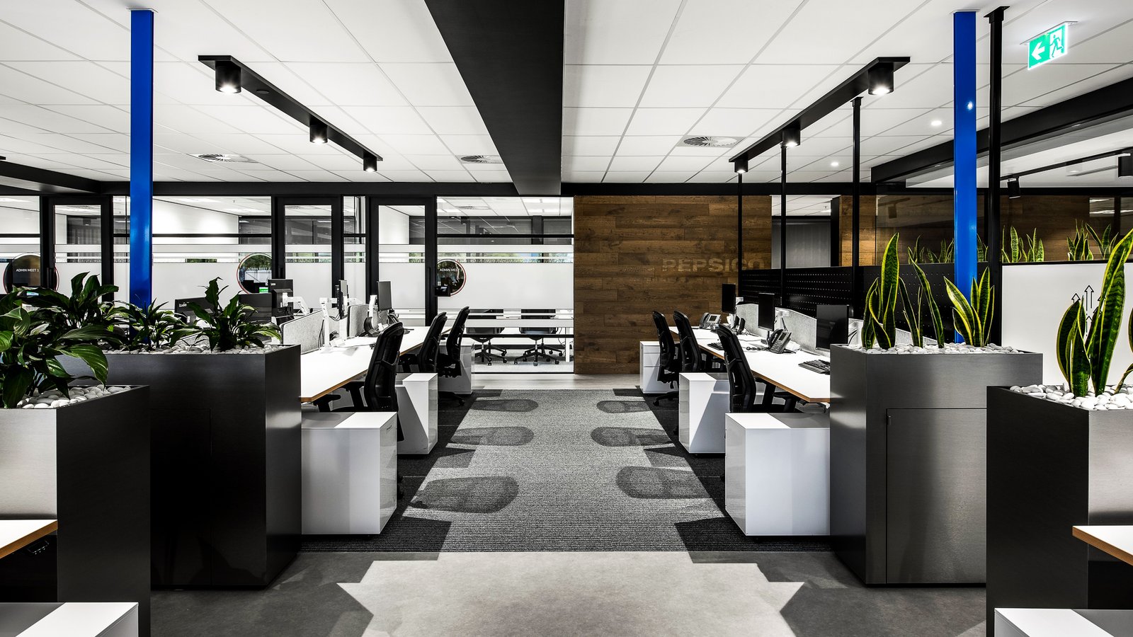IA Design were engaged directly by PepsiCo Australia, following our prior appointment in Sydney and Brisbane, to work closely with them to refurbish their existing premises.
The design included the refurbishment of the existing Administration area to provide greater flexibility and collaboration between staff. A concept far removed from their existing ‘silo’ layout, not upgraded since 1980. Significant demolition works also occurred to the existing cafe and meeting rooms, with the removal of a section of the perimeter wall to extend the areas towards South Road for the creation of an outdoor dining area for staff.
The scope included the provision of end of trip facilities and the upgrade to existing bathrooms, with a focus on providing better amenities to support staffs work / life balance.
A number of collaboration and multi-purpose area were provided throughout the 2 story building to encourage a fun and social team environment. The front of house entry space was designed to provide a warm and welcoming arrival for clients and informal meeting space for visitors.
